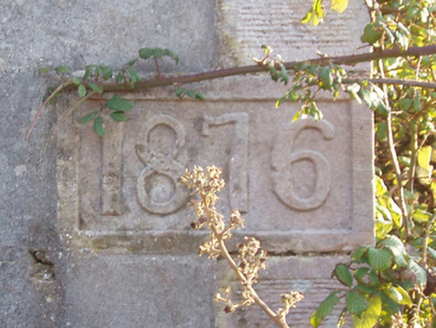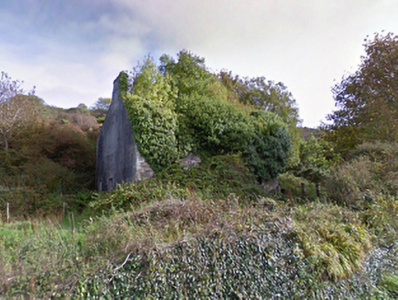Survey Data
Reg No
31301402
Rating
Regional
Categories of Special Interest
Architectural, Historical, Social
Original Use
Manse
Date
1875 - 1880
Coordinates
110489, 336476
Date Recorded
15/02/2012
Date Updated
--/--/--
Description
Detached three-bay two-storey manse, dated 1876; extant 1896, on a T-shaped plan centred on single-bay single-storey gabled projecting porch to ground floor. Occupied, 1911. Vacated, 1959[?]. Now in ruins. Pitched roofs now missing with rendered chimney stacks having cut-limestone stringcourses below capping supporting terracotta or yellow terracotta pots, and rainwater goods not visible on overgrown eaves. Overgrown coursed or snecked limestone wall to front (west) elevation originally rendered with date stone-inscribed ("1876") drag edged tooled cut-limestone quoins to corners; rendered surface finish (remainder). Square-headed window openings with dressings not visible. Set back from line of road in overgrown grounds.
Appraisal
The shell of a manse representing an important component of the later nineteenth-century built heritage of the rural environs of Ballycastle with the architectural value of the composition suggested by such attributes as the compact plan form centred on an expressed porch; and the uniform or near-uniform proportions of the openings on each floor. Although reduced to an ivy-enveloped ruin following a prolonged period of neglect, the elementary form and massing survive intact together with interesting remnants of the original fabric, thus upholding some of the character or integrity of a manse having historic connections with the Ballinglen Presbyterian ministry including Reverend James Wilkin MA (1849-1915; ordained 1879), 'Clergyman' (NA 1911).



