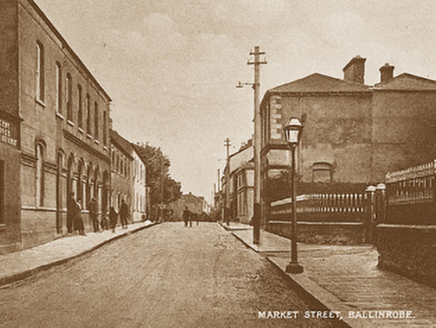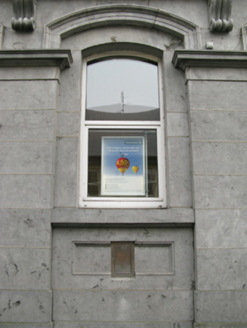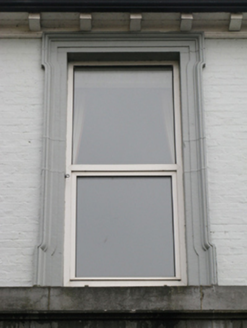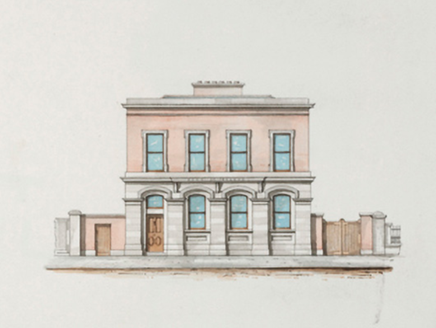Survey Data
Reg No
31215034
Rating
Regional
Categories of Special Interest
Architectural, Artistic
Original Use
Bank/financial institution
In Use As
Bank/financial institution
Date
1875 - 1880
Coordinates
119135, 264267
Date Recorded
25/11/2010
Date Updated
--/--/--
Description
Detached four-bay two-storey double-pile bank, designed 1877, on a square plan. "Improved", 1892. Occupied, 1901; 1911. Refenestrated, ----. Hipped double-pile (M-profile) slate roof with clay ridge tiles, rendered central chimney stack on axis with ridge having moss-covered capping supporting terracotta or yellow terracotta pots, and replacement uPVC rainwater goods on slightly overhanging timber boarded eaves having timber consoles retaining cast-iron downpipes. Repointed tuck pointed drag edged dragged limestone ashlar wall (ground floor) on drag edged dragged limestone ashlar stepped plinth with dragged cut-limestone thumbnail beaded cornice on fluted consoles below blocking course; repointed red brick Running bond surface finish (first floor) with drag edged rusticated cut-limestone quoins to corners. Camber-headed window openings (ground floor) in camber-headed recesses between drag edged dragged limestone ashlar pilasters with cut-limestone sills on panelled risers, and moulded archivolts framing replacement uPVC casement windows replacing one-over-one timber sash windows. Square-headed window openings (first floor) with dragged cut-limestone lugged surrounds framing replacement uPVC casement windows replacing one-over-one timber sash windows. Interior including (ground floor): vestibule (north) retaining carved timber surrounds to door openings framing timber panelled doors, and moulded plasterwork cornice to ceiling; banking hall (south); and (first floor): carved timber surrounds to door openings framing timber panelled doors with carved timber surrounds to window openings framing timber panelled shutters on panelled risers. Street fronted with concrete footpath to front.
Appraisal
A bank erected to a design signed (1877) by Sandham Symes (1807-94), Architect to the Bank of Ireland (appointed 1854; retired 1879), representing an important component of the later nineteenth-century built heritage of Ballinrobe with the architectural value of the composition, one interpretable as a reduction of the Symes-designed Bank of Ireland (1875-8) in Ballina (see 31204066), confirmed by such attributes as the compact square plan form; the construction in a silver-grey limestone demonstrating good quality workmanship with red brick overhead once producing an eye-catching two-tone palette; the uniform or near-uniform proportions of the openings on each floor; and the monolithic timber work embellishing a roofline "improved" (1892) by Millar and Symes (formed 1874) of Great Brunswick Street [Pearse Street], Dublin (DIA). Having been well maintained, the elementary form and massing survive intact together with substantial quantities of the original fabric, both to the exterior and to the interior: however, neither the emulsion finish nor the introduction of replacement fittings to most of the openings has had a beneficial impact on the character or integrity of a bank forming part of a self-contained group alongside a later banking hall (see 31215033) with the resulting ensemble making a pleasing visual statement in Main Street. NOTE: Occupied (1901) by Thomas Allen (----), 'Agent [of] Bank of Ireland' (NA 1901); and (1911) by James Joseph Loughlin (----), 'Bank of Ireland Agent' (NA 1911).









