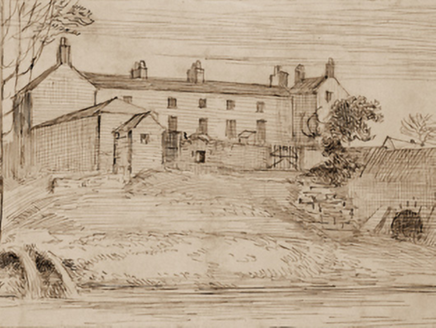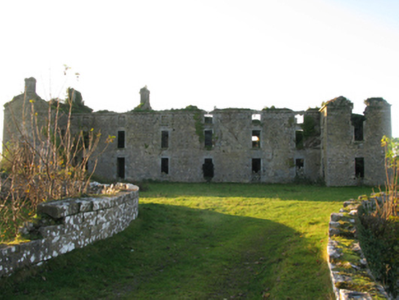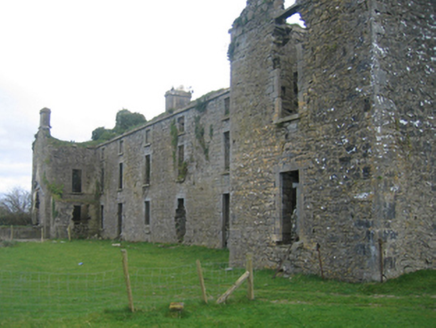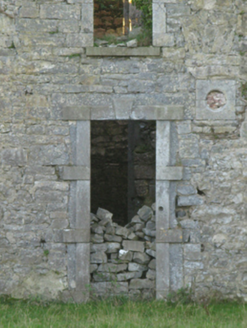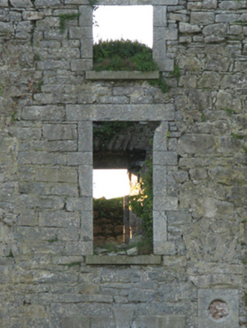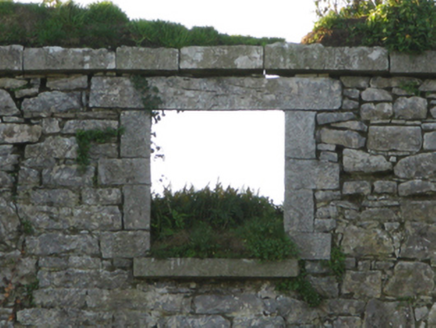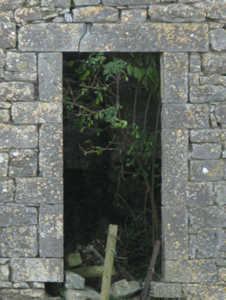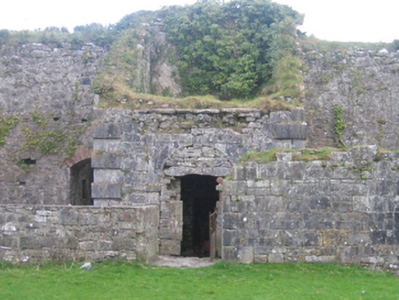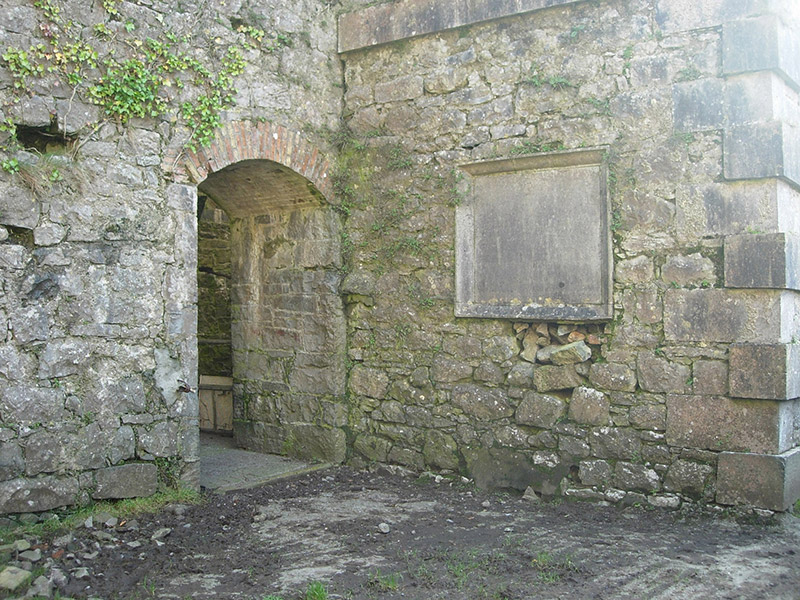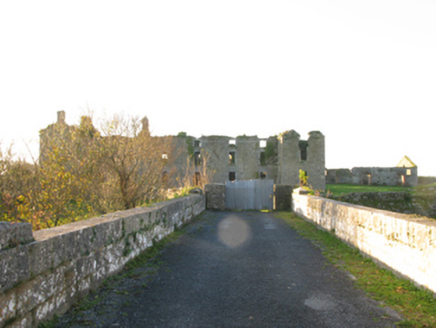Survey Data
Reg No
31215013
Rating
Regional
Categories of Special Interest
Archaeological, Architectural, Artistic, Historical, Social
Original Use
Barracks
Date
1810 - 1815
Coordinates
118747, 264087
Date Recorded
25/11/2010
Date Updated
--/--/--
Description
Detached eight-bay two-storey barrack with half-dormer attic, reconstructed 1812; extant 1824, on a U-shaped plan with single-bay (single-bay deep) full-height gabled projecting end bays. Vacant, 1901. Occupied, 1911[?]. Burnt, 1922. In ruins, 1926. Pitched roof now missing, remains of limestone ashlar central chimney stacks having lichen-covered cut-limestone stringcourses below capping supporting yellow terracotta tapered pots, remains of cut-limestone coping to gables with limestone ashlar chimney stacks to apexes having cut-limestone stringcourses below capping supporting yellow terracotta tapered pots, and no rainwater goods surviving on cut-limestone eaves. Part creeper- or ivy-covered coursed rubble limestone walls originally rendered[?] with hammered limestone flush quoins to corners. Pair of square-headed door openings with overgrown thresholds, and cut-limestone block-and-start surrounds centred on keystones with fittings now missing. Square-headed window openings with cut-limestone sills, and cut-limestone block-and-start surrounds with fittings now missing. Interior in ruins. Set in unkempt grounds.
Appraisal
The shell of a barrack reconstructed to a specification (1812) by John Behan (fl. 1801-17), Third Architect to the Barrack Department (appointed 1807; IAA), widely regarded as an important component of the built heritage of Ballinrobe with the architectural value of the composition, one repurposing 'the residence of the Lord of the Manor…restored anew [by James Cuff (1706-66)] in the year of Our Lord 1752' (Irish Builder 1874, 95), confirmed by such attributes as the symmetrical or near-symmetrical footprint centred on restrained doorcases demonstrating good quality workmanship; and the diminishing in scale of the openings on each floor producing a graduated visual impression. Although reduced to ruins during "The Troubles" (1919-23; Irish Times 1922), the elementary form and massing survive intact together with interesting remnants of the original fabric, both to the exterior and to the interior where Classical-style chimneypieces of eighteenth-century provenance highlight the artistic potential of the composition. Furthermore, adjacent outbuildings (extant 1838) continue to contribute positively to the group and setting values of a self-contained ensemble making a picturesque, if increasingly forlorn visual statement overlooking the canalised Robe River. NOTE: A plaque (1752) relating the history of the "castle" was translated (1928) by Reverend Edward A. D'Alton PP (1865-1941) as: "With the blessing of the Great and Good God on the undertaking, this castle was begun, completed and dwelt in by the elective chieftain of the De Burg clan in the county of Mayo, called by the title of MacWilliam. The manor-house, which through various vicissitudes and a succession of owners was falling into ruin, was formerly restored by James Cuff, a soldier. His descendant in the line of succession, James Cuff, High Sheriff, restored, enlarged and beautified the manor-house, which was again in a wretched state of collapse, and was falling down, and also restored the adjoining farm building, and the market house which was on the point of falling into ruin, and the manor lands. Not far from the castle, on the banks of the Robe, the foundations of an old tower were unearthed by workmen".
