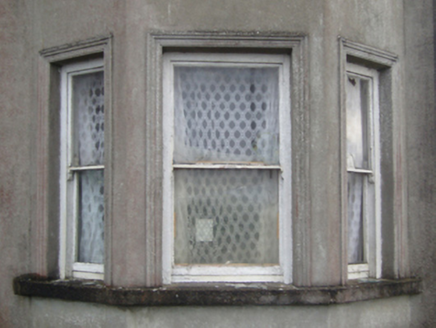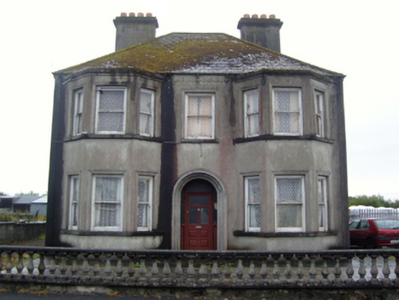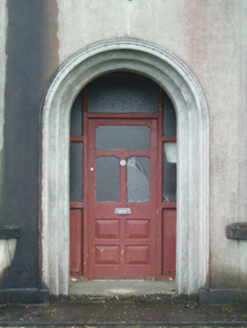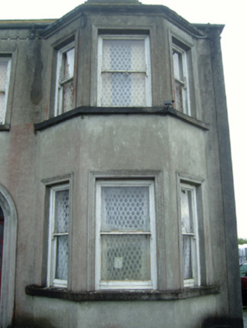Survey Data
Reg No
31214021
Rating
Regional
Categories of Special Interest
Architectural
Original Use
House
Date
1917 - 1950
Coordinates
134158, 274435
Date Recorded
07/07/2011
Date Updated
--/--/--
Description
Detached three-bay two-storey house, post-1917, on a symmetrical plan with two-bay two-storey side elevations. Now disused. Hipped fibre-cement slate roof with clay ridge tiles, rendered chimney stacks on axis with ridge having "Cavetto"-detailed stringcourses below capping supporting terracotta pots, and cast-iron rainwater goods on rendered consoles retaining cast-iron downpipes. Rendered walls on rendered chamfered plinth with rendered "bas-relief" strips to corners supporting indented rendered band to eaves. Round-headed central open internal porch with moulded rendered surround. Square-headed door opening into house with timber mullions framing glazed timber panelled door having sidelights on panelled risers below overlight. Square-headed window openings with concrete sills, and moulded rendered surrounds framing one-over-one timber sash windows having part exposed sash boxes. Set back from line of road in unkempt grounds.
Appraisal
A house representing an integral component of the twentieth-century domestic built heritage of Claremorris with the architectural value of the composition, one recalling a contemporary house (post-1917) in nearby Tagheen (see 31310105), confirmed by such attributes as the compact symmetrical footprint centred on an elegant doorcase; and the slight diminishing in scale of the openings on each floor producing a feint graduated visual effect with the principal "apartments" defined by Classically-detailed bay windows. A prolonged period of unoccupancy notwithstanding, the elementary form and massing survive intact together with substantial quantities of the original fabric, both to the exterior and to the interior, thereby upholding the character or integrity of a house making a pleasing, if increasingly forlorn visual statement in the streetscape.







