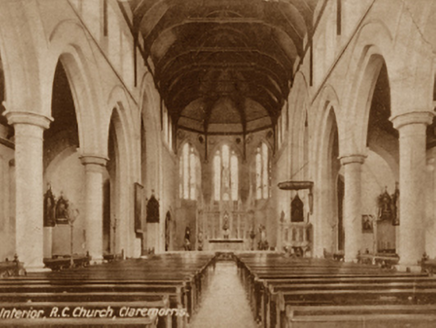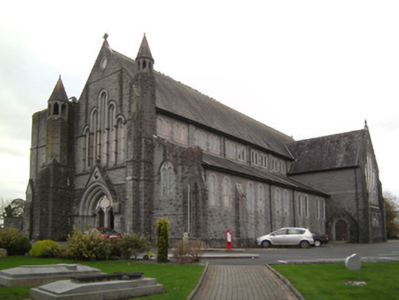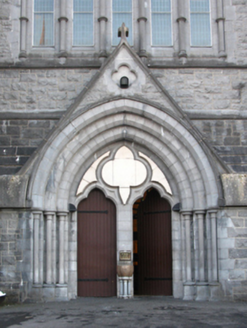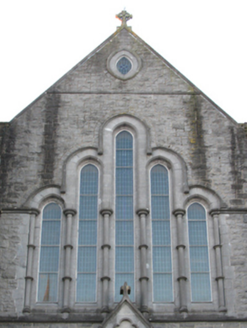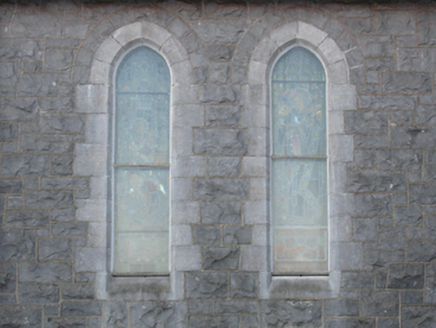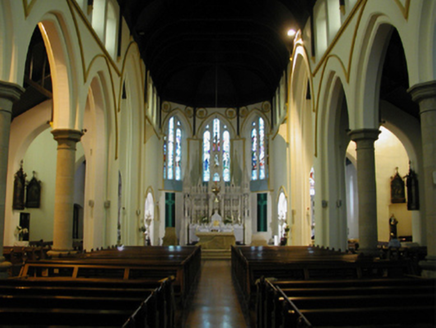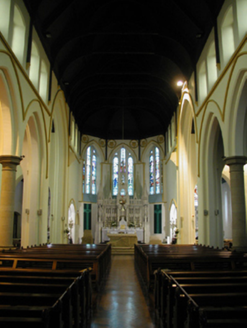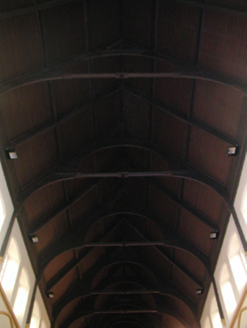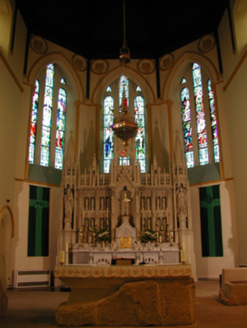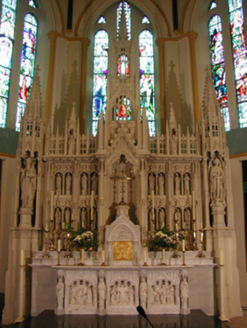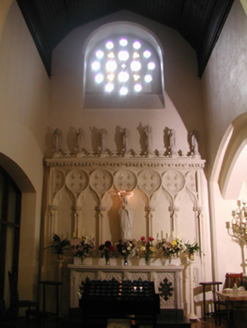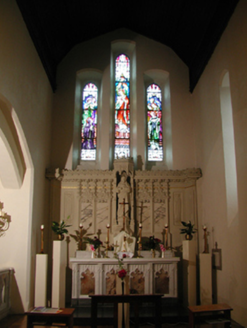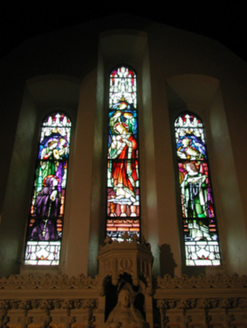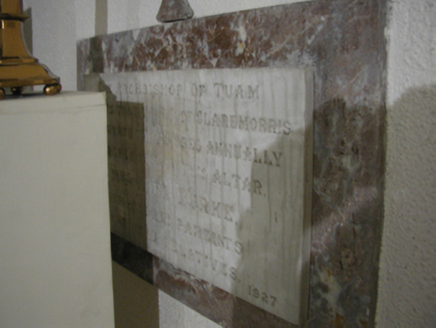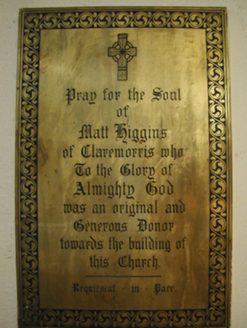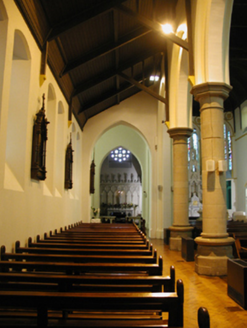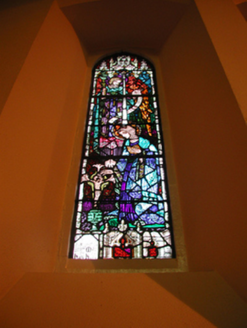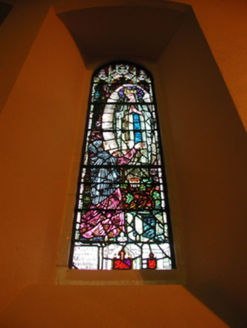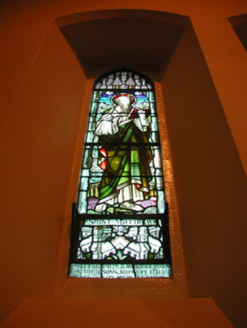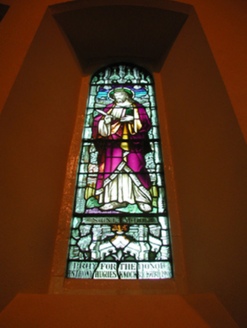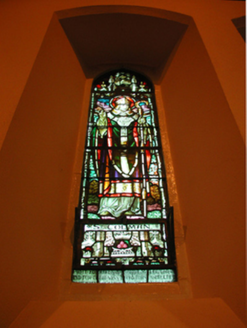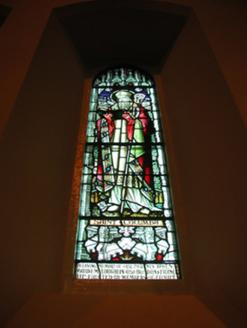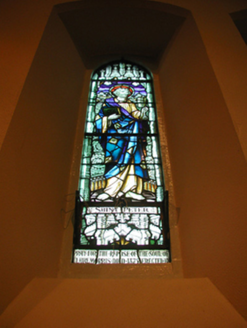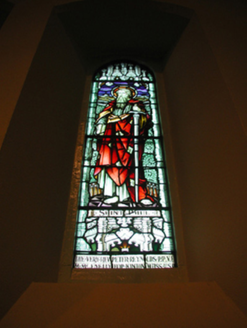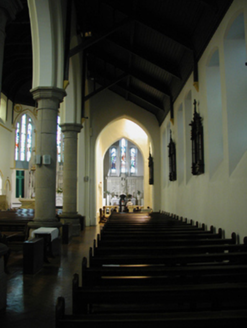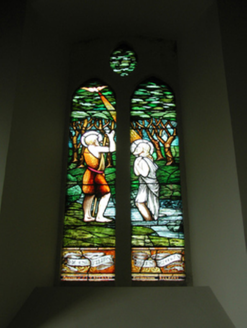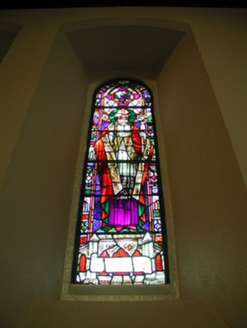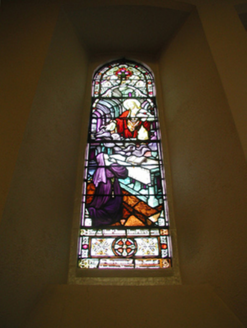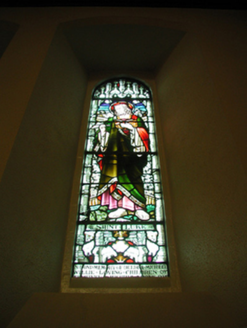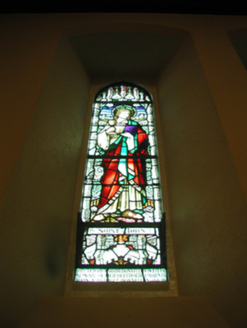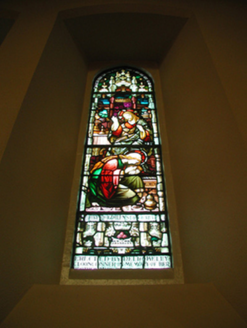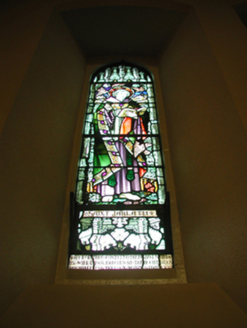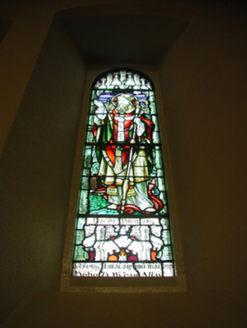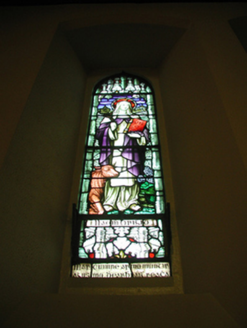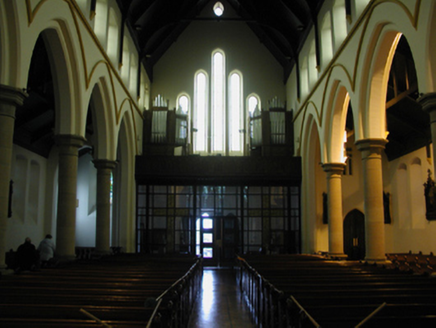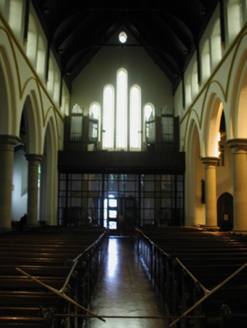Survey Data
Reg No
31214007
Rating
Regional
Categories of Special Interest
Architectural, Artistic, Historical, Social, Technical
Original Use
Church/chapel
In Use As
Church/chapel
Date
1900 - 1915
Coordinates
134166, 275215
Date Recorded
02/12/2010
Date Updated
--/--/--
Description
Detached seven-bay double-height Catholic Church, designed 1903; built 1904-1911; dedicated 1911; extant 1911, on a cruciform plan comprising five-bay double-height nave opening into five-bay single-storey lean-to side aisles with single-bay (single-bay deep) double-height transepts centred on single-bay double-height apse to crossing (west) on a half-octagonal plan; single-bay three-stage tower (south-east) on a square plan. Renovated, ----, with sanctuary reordered. Interior including vestibule (east); square-headed door opening into nave with glazed timber double doors; full-height interior open into roof with trefoil-detailed timber panelled choir gallery (east) supporting Gothic-style timber panelled pipe organ, herring bone-pattern timber parquet central aisle between trefoil-detailed timber pews, pointed-arch arcades on dragged limestone ashlar pillars on drag edged dragged cut-limestone octagonal plinths with hood mouldings over, stepped dais to sanctuary to crossing (west) reordered, ----, with Gothic-style reredos (1914) below stained glass memorial "Trinity Windows" (1906), arcaded railings to side altars with Gothic-style altar (south-west) below stained glass "Rose Window" (1906) or Gothic-style memorial altar (north-west) below stained glass memorial "Trinity Window" (1906; ob. 1904), exposed trefoil arch braced tie beam timber roof construction on corbels with wind braced timber boarded or tongue-and-groove timber panelled ceiling on carved timber cornice, Gothic-style timber stations to side aisles between paired stained glass memorial windows (1906; 1931), and exposed strutted timber roof construction on corbels with wind braced timber boarded or tongue-and-groove timber panelled ceiling on carved timber cornice. Set in landscaped grounds.
Appraisal
An impressive church erected to a design exhibited (1907) by Rudolph Maximilian Butler (1872-1943) of Dawson Street, Dublin (IAA), representing an important component of the early twentieth-century built heritage of south County Mayo with the architectural value of the composition, one supposedly co-dedicated as "Catholic Church of Our Lady of Good Counsel" (ITA 1945), confirmed by such attributes as the cruciform plan form, aligned along an inverted liturgically-correct axis; the rock faced surface finish offset by "sparrow pecked" sheer limestone dressings demonstrating exemplary workmanship; and the slender profile of the coupled openings underpinning a "medieval" Gothic theme with the polygonal apse defined by elegant "Trinity Windows": meanwhile, an abbreviated tower clearly illustrates the limited financial resources available to the congregation for the completion of the ambitious project with a bequest by Reverend Patrick Kilkenny PP (1849-1921; fl. 1887-1921) absorbed by outstanding parochial debts (cf. 31209041; 31308607). Having been well maintained, the elementary form and massing survive intact together with substantial quantities of the original fabric, both to the exterior and to the interior reordered (----) in accordance with the liturgical reforms sanctioned by the Second Ecumenical Council of the Vatican (1962-5) where contemporary joinery; vibrant stained glass supplied by Joshua Clarke and Sons (opened 1892) of North Frederick Street, Dublin; later jewel-like stained glass supplied (1931) by the Harry Clarke Stained Glass Studios (closed 1973) of Dublin; and a "flèche"-topped reredos (1914) attributed to Patrick E. Tomlin (b. 1861/2) of Grantham Place, Dublin (Williams 1994, 304), all highlight the considerable artistic potential of the composition: meanwhile, an exposed timber roof construction pinpoints the engineering or technical dexterity of a church forming part of an interesting group alongside the opposing Saint John's Church (Kilcolman) (see 31314008) with the resulting ecclesiastical ensemble making a pleasing visual statement in D'Alton Street.
