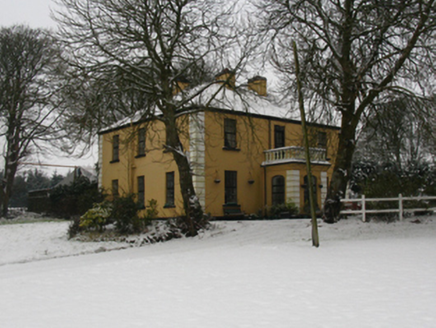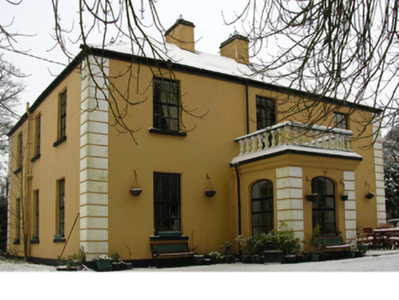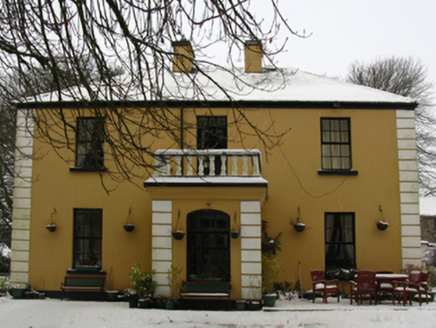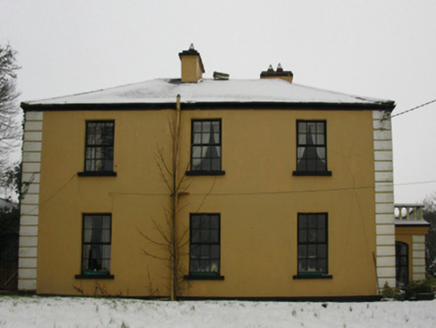Survey Data
Reg No
31214001
Rating
Regional
Categories of Special Interest
Architectural, Artistic, Historical, Social
Original Use
Presbytery/parochial/curate's house
In Use As
House
Date
1877 - 1894
Coordinates
133800, 275798
Date Recorded
03/12/2010
Date Updated
--/--/--
Description
Detached three-bay two-storey parochial house, extant 1894, on an L-shaped plan centred on single-bay single-storey flat-roofed projecting porch to ground floor with three-bay (south-west) or two-bay (north-east) two-storey side elevations. Renovated to accommodate continued private residential use. Hipped slate roof on an L-shaped plan with clay ridge tiles, paired rendered central chimney stacks having stepped capping supporting terracotta pots, and cast-iron rainwater goods on timber eaves boards on rendered cut-limestone eaves[?] retaining cast-iron downpipes. Part creeper- or ivy-covered rendered walls over coursed hammered or snecked limestone construction with rusticated rendered piers to corners; fine roughcast surface finish to rear (north-west) elevation. Elliptical-headed central window openings with cut-limestone sills, and concealed dressings framing replacement fixed-pane timber fittings. Square-headed window openings with cut-limestone sills, and concealed dressings framing replacement timber casement windows replacing six-over-six timber sash windows. Interior including (ground floor): vestibule with encaustic tiled floor; square-headed door opening into entrance hall with glazed timber panelled double doors having overlight; entrance hall retaining carved timber surrounds to door openings framing timber panelled doors; and carved timber surrounds to door openings to remainder framing timber panelled doors with timber panelled shutters to window openings on panelled risers. Set in landscaped grounds with rendered piers to perimeter having stepped pyramidal capping supporting wrought iron double gates.
Appraisal
A parochial house representing an integral component of the later nineteenth-century built heritage of Claremorris with the architectural value of the composition, one erected on a site siphoned (1877) from the adjoining Claremount House estate (NUIG), confirmed by such attributes as the deliberate skewed alignment maximising on scenic vistas overlooking landscaped grounds; the compact plan form centred on a Classically-detailed porch; and the slight diminishing in scale of the openings on each floor producing a feint graduated visual impression. Having been well maintained, the elementary form and massing survive intact together with substantial quantities of the original fabric, both to the exterior and to the interior where encaustic tile work; contemporary joinery; chimneypieces; and sleek plasterwork refinements, all establish the artistic potential of the composition: the introduction of replacement fittings to most of the openings, however, has not had a beneficial impact on the character or integrity of a parochial house having historic connections with the Claremorris or Kilcoleman Parish Catholic clergy including Monsignor Patrick Kilkenny (1849-1921), 'Vicar General [and] Archdeacon of Tuam' (NA 1911).







