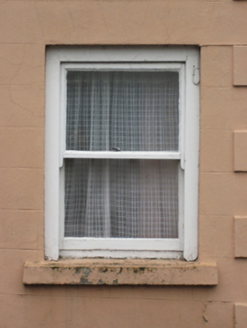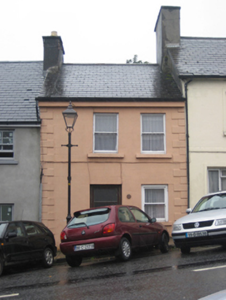Survey Data
Reg No
31212161
Rating
Regional
Categories of Special Interest
Architectural
Original Use
House
In Use As
House
Date
1900 - 1924
Coordinates
99535, 284277
Date Recorded
18/08/2008
Date Updated
--/--/--
Description
Terraced two-bay two-storey house, extant 1924. Reroofed. Replacement pitched artificial slate roof with ridge tiles terminating in rendered chimney stack having concrete capping supporting yellow terracotta tapered pots, and uPVC rainwater goods on rendered box eaves. Rendered, ruled and lined walls with rusticated rendered quoins to ends. Square-headed window openings with concrete sills[?], and concealed dressings framing one-over-one timber sash windows having part exposed sash boxes. Street fronted with concrete footpath to front having scored cut-limestone kerbing.
Appraisal
A house representing an integral component of the early twentieth-century domestic built heritage of Westport.



