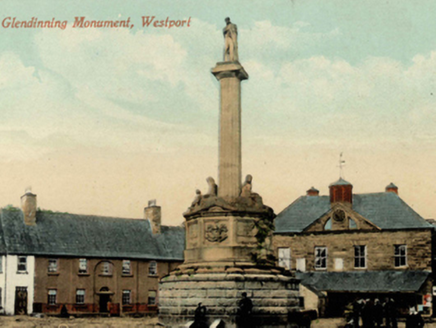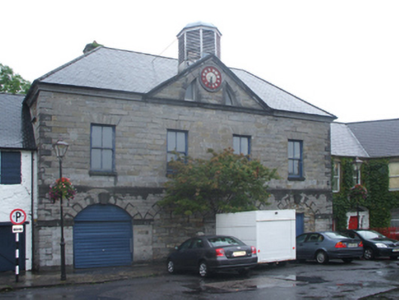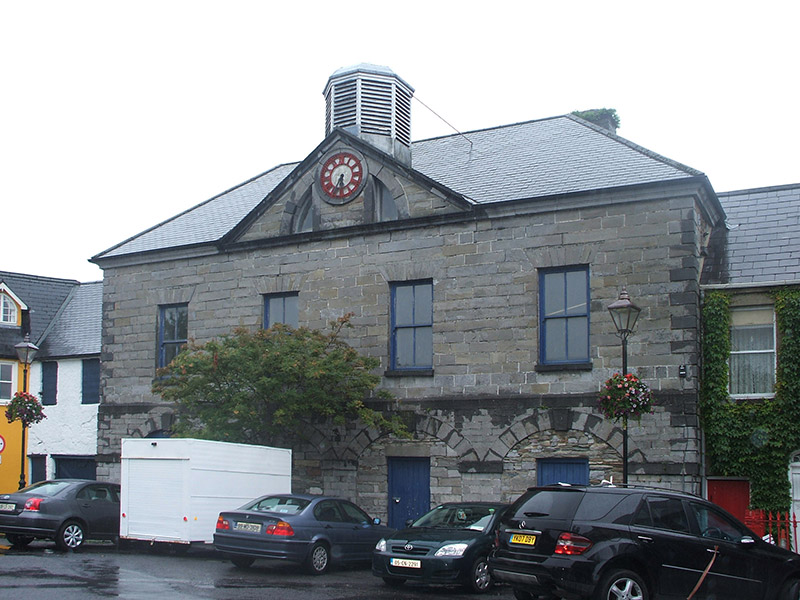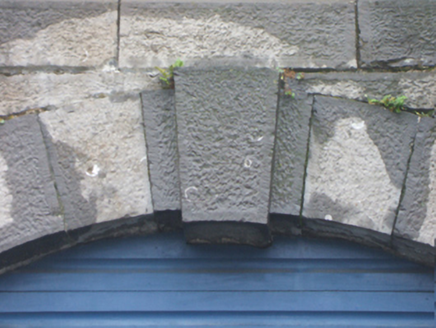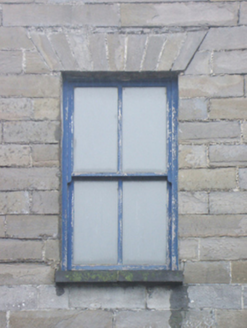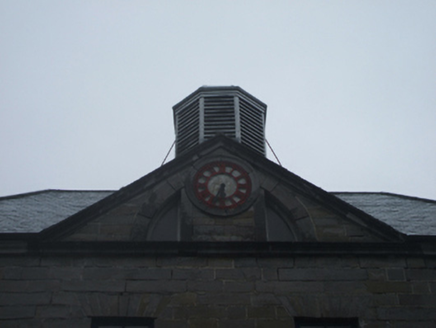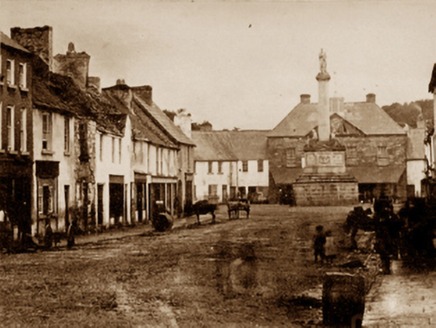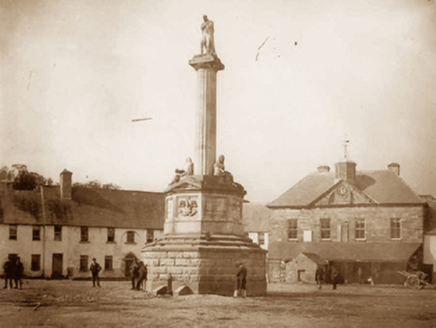Survey Data
Reg No
31212081
Rating
Regional
Categories of Special Interest
Architectural, Historical, Social, Technical
Original Use
Market house
Date
1765 - 1770
Coordinates
99556, 284382
Date Recorded
18/08/2008
Date Updated
--/--/--
Description
Terraced four-bay two-storey market house with attic, designed 1767[?]; extant 1815, on a T-shaped plan with single-bay (single-bay deep) full-height central return (west). Closed, 1922[?]. Now disused. Hipped slate roof on a T-shaped plan on strutted King post timber construction centred on pitched (gabled) slate roof with clay ridge tiles centred on louvered timber "cupola" on an octagonal plan, ivy-covered "wallhead" chimney stacks to rear (west) elevation having overgrown capping supporting terracotta pots, and cast-iron rainwater goods on dragged cut-limestone "Cyma Recta" or "Cyma Reversa" cornice centred on dragged cut-limestone "Cyma Recta" or "Cyma Reversa" floating pediment framing cast-iron clockface in dragged cut-limestone surround. Tuck pointed drag edged tooled limestone ashlar wall (ground floor) on weathered cut-limestone chamfered plinth with drag edged tooled cut-limestone chamfered stringcourse; tuck pointed limestone ashlar surface finish (first floor) with rusticated cut-limestone quoins to corners. Series of four segmental-headed openings (ground floor) with drag edged tooled limestone ashlar voussoirs centred on drag edged tooled cut-limestone keystones. Square-headed window openings (first floor) with drag edged dragged cut-limestone sills, and cut-limestone voussoirs framing replacement two-over-two timber sash windows replacing six-over-six timber sash windows. Street fronted with concrete footpath to front.
Appraisal
A market house erected to a design attributed to William Leeson (d. 1805) of Galway and Tipperary (Maycock 1998, 135-42) widely regarded as a particularly important component of the eighteenth-century built heritage of Westport with the architectural value of the composition, 'a large and elegant [building] situated in the Center of an Octagon Area of 200 Feet…enclosed with Twelve large well finished slated Houses' (Faulkner's Dublin Journal 1767, ??), confirmed by such traits as the compact symmetrical footprint; the construction in a "sparrow pecked" limestone demonstrating good quality workmanship; and the "cupola"-topped floating pediment not only embellishing the roofline, but also recalling the contemporary Ballinrobe Market House (1752; see 31215047). A prolonged period of neglect notwithstanding, the elementary form and massing survive intact together with substantial quantities of the historic or original fabric, thereby upholding the character or integrity of a market house once 'alternately used as a school and chapel as well' (The Entomological Magazine 1838 V, 158).
