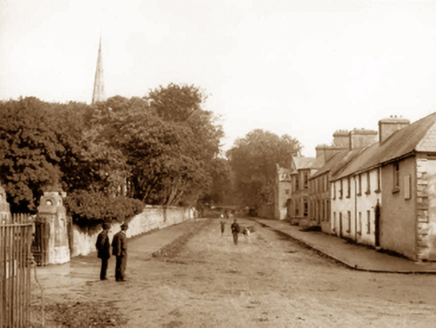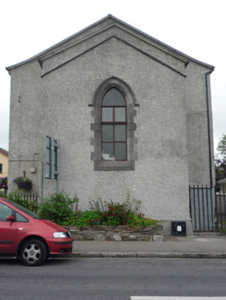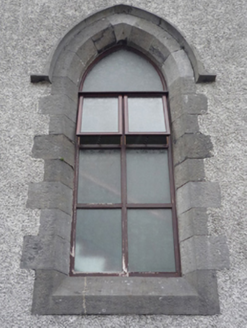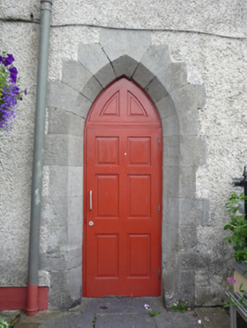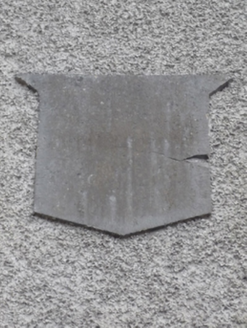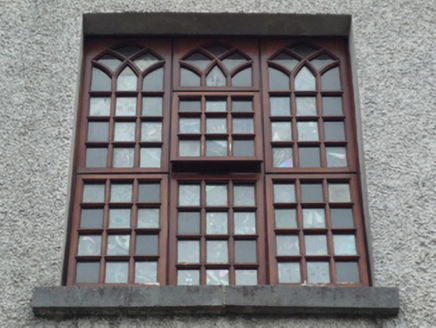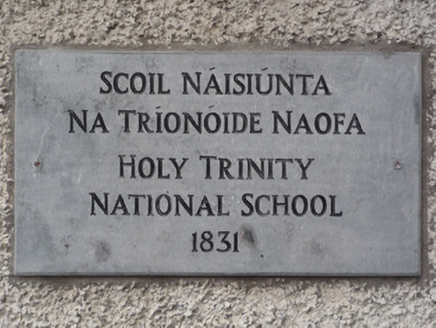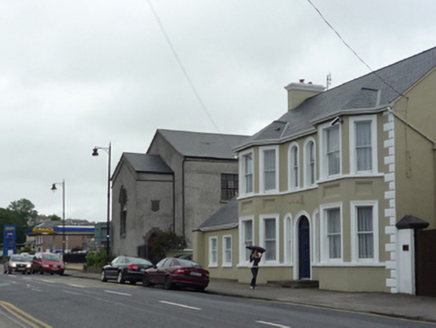Survey Data
Reg No
31212022
Rating
Regional
Categories of Special Interest
Architectural, Historical, Scientific, Social
Previous Name
Westport Free School
Original Use
School
In Use As
School
Date
1830 - 1835
Coordinates
99812, 284615
Date Recorded
10/08/2008
Date Updated
--/--/--
Description
Detached single-bay (three-bay deep) two-storey gable-fronted Church of Ireland free school, dated 1831; extant 1838, on a rectangular plan with single-bay double-height gabled projecting lower porch. Renovated to accommodate continued alternative use. Replacement pitched (gable-fronted) artificial slate roofs including pitched (gabled) artificial slate roof to porch with ridge tiles, and uPVC rainwater goods on roughcast cut-limestone eaves. Replacement roughcast walls bellcast over rendered battered plinth. Pointed-arch window opening, drag edged tooled cut-limestone block-and-start surround having chamfered reveals with hood moulding over framing replacement timber fitting. Pointed-arch opposing door openings to "cheeks" below drag edged dragged cut-limestone shield panels with limestone flagged thresholds, and benchmark-inscribed drag edged tooled cut-limestone block-and-start surrounds having chamfered reveals framing replacement timber panelled doors having overpanels. Square-headed window openings originally in tripartite arrangement with drag edged dragged cut-limestone sills, and concealed dressings framing replacement timber fittings. Street fronted with wrought iron railings to perimeter supporting wrought iron gates.
Appraisal
A free school representing an integral component of the early nineteenth-century built heritage of Westport with the architectural value of the composition, one colloquially titled "The Lecture Room" (Lacy 1863, 280), suggested by such attributes as the compact rectilinear plan form; the "pointed" profile of the openings underpinning a restrained Georgian Gothic theme; and the uniform or near-uniform proportions of the openings on each floor with those openings once showing elegant tripartite glazing patterns. However, while the elementary form and massing survive intact, a comprehensive renovation programme involving the substitution of much of the original fabric has not had a beneficial impact on the character or integrity of a free school making a pleasing visual statement in Newport Street: meanwhile, a discreet benchmark remains of additional interest for the connections with cartography and the preparation of maps by the Ordnance Survey (established 1824).
