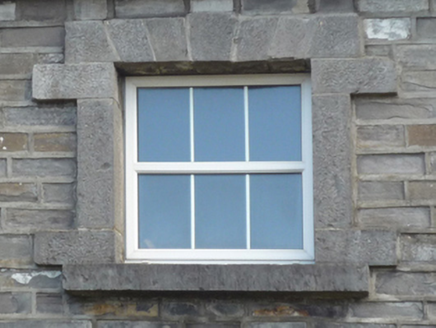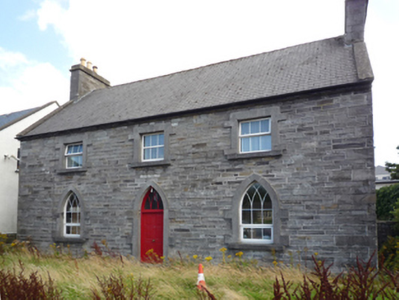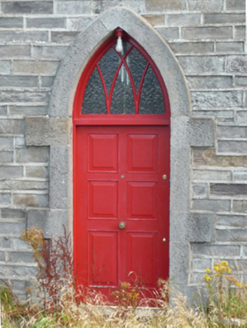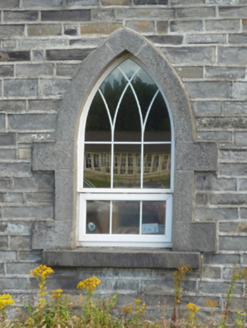Survey Data
Reg No
31212021
Rating
Regional
Categories of Special Interest
Architectural, Historical, Social
Previous Name
Westport Almshouse
Original Use
Almshouse
Historical Use
House
Date
1840 - 1845
Coordinates
99857, 284646
Date Recorded
26/08/2008
Date Updated
--/--/--
Description
Detached three-bay two-storey almshouse, extant 1845, on a rectangular plan; three-bay two-storey rear (east) elevation. Occupied, 1901; 1911. Renovated, ----, to accommodate continued alternative use. For sale, 2011. Now disused. Replacement pitched fibre-cement slate roof with ridge tiles, lichen-spotted concrete coping to gables with drag edged tooled cut-limestone chimney stacks to apexes having cut-limestone stringcourses below capping supporting yellow terracotta tapered pots, and cast-iron rainwater goods on timber eaves boards on cut-limestone eaves retaining cast-iron downpipes. Repointed walls with repointed cut-limestone flush quoins to corners. Pointed-arch central door opening with overgrown threshold, and drag edged tooled cut-limestone block-and-start surround framing replacement timber panelled door having overlight with interlocking Y-tracery glazing bars. Pointed-arch flanking window openings with drag edged dragged cut-limestone sills, and drag edged tooled cut-limestone block-and-start surrounds framing replacement uPVC casement windows replacing three-over-three timber sash windows having interlocking Y-tracery glazing bars. Square-headed window openings (first floor) with drag edged dragged cut-limestone sills, and drag edged tooled cut-limestone block-and-start surrounds centred on drag edged tooled cut-limestone keystones framing replacement uPVC casement windows replacing three-over-three timber sash windows. Set back from street in unkempt grounds.
Appraisal
An almshouse representing an important component of the mid nineteenth-century built heritage of Westport with the architectural value of the composition, 'a neat building erected by [Howe Peter Browne (1788-1845)] who munificently contributes towards its support' (Slater 1846, 145), confirmed by such attributes as the compact rectilinear plan form centred on a restrained doorcase; the construction in a rough cut limestone offset by "sparrow pecked" sheer dressings demonstrating good quality workmanship; the "pointed" profile of the openings underpinning a stolid Georgian Gothic theme with those openings originally showing characteristic Churchwarden glazing patterns; the diminishing in scale of the openings on each floor producing a graduated visual impression; and the high pitched roof. Having been well maintained, the elementary form and massing survive intact together with quantities of the original fabric, both to the exterior and to the interior: however, the introduction of replacement fittings to the openings has not had a beneficial impact on the character or integrity of an almshouse having subsequent connections with a succession of tenants including George Frederick O'Donnell (----), 'School Master' (NA 1901); and Thomas Clampett (1871-1948) of South Mall (cf. 31212062; NA 1911).







