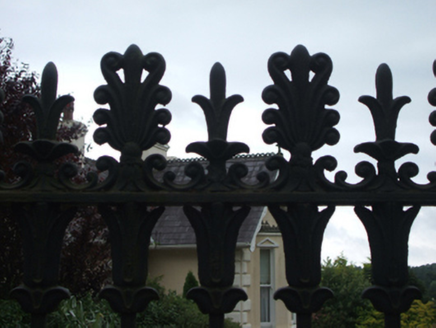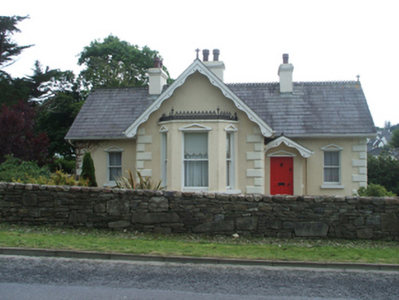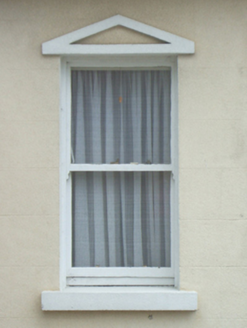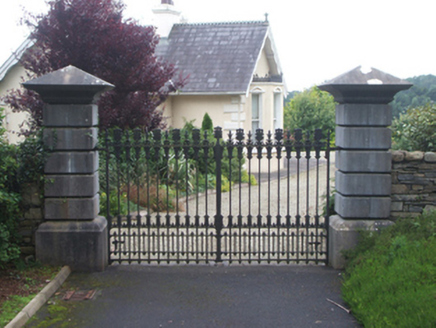Survey Data
Reg No
31212010
Rating
Regional
Categories of Special Interest
Architectural
Original Use
Gate lodge
In Use As
House
Date
1900 - 1924
Coordinates
99226, 285120
Date Recorded
19/08/2008
Date Updated
--/--/--
Description
Detached three-bay single-storey gate lodge, extant 1924, on a T-shaped plan with single-bay single-storey gabled advanced porch abutting single-bay single-storey gabled projecting breakfront. Renovated to accommodate continued private residential use. For sale, 2011. Pitched slate roof on a T-shaped plan with perforated crested clay ridge tiles, rendered chimney stacks centred on rendered chimney stack on axis with ridge having corbelled stepped capping supporting crested terracotta pots, perforated decorative timber bargeboards to gables on timber purlins with terracotta "Fleur-de-Lys" finials to apexes, and replacement uPVC rainwater goods on timber eaves boards. Part creeper- or ivy-covered rendered, ruled and lined walls with bull nose-detailed rendered panelled quoins to corners. Square-headed window openings with concrete sills, and concealed dressings with rendered monolithic "pediments" over framing one-over-one timber sash windows. Set back from line of road in landscaped grounds with drag edged rusticated limestone ashlar piers to perimeter having lichen-covered shallow pyramidal capping supporting cast-iron double gates.
Appraisal
A gate lodge illustrating the continued development or "improvement" of the Westport House estate in the early twentieth century with the architectural value of the composition suggested by such traits as the compact plan form centred on an expressed breakfront; the definition of the principal "apartment" or reception room by a Classically-detailed bay window; and the decorative timber work embellishing the roofline. Having been well maintained, the elementary form and massing survive intact together with substantial quantities of the original fabric, thereby upholding the character or integrity of a gate lodge making a pleasing visual statement in a rural street scene.







