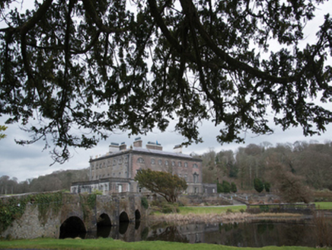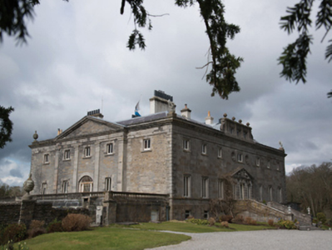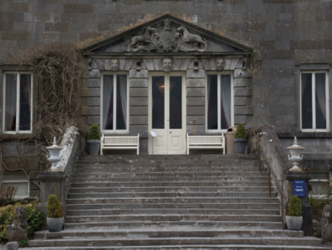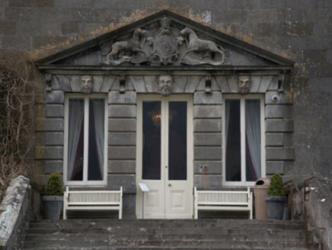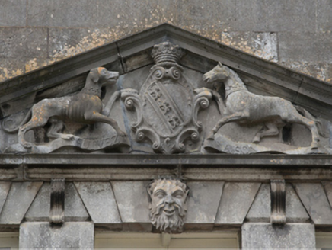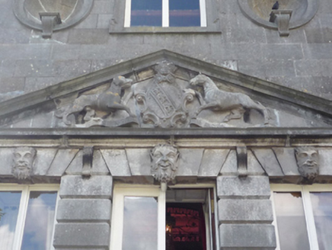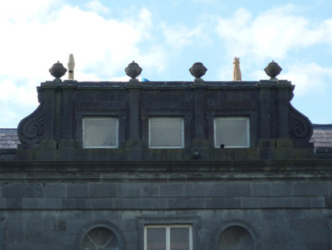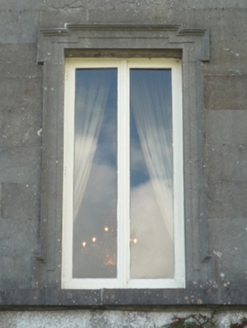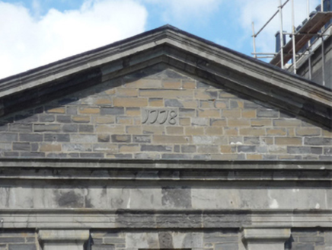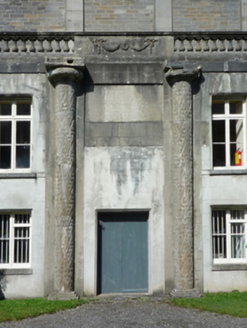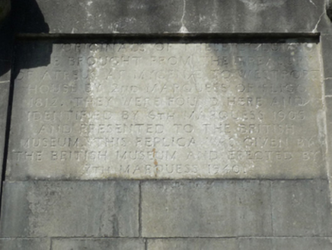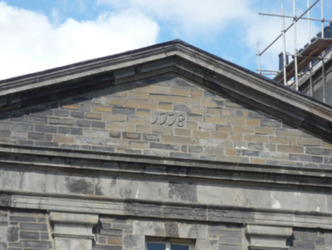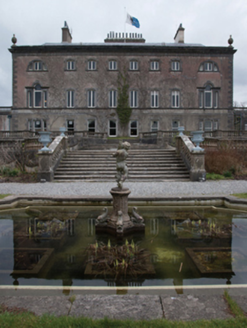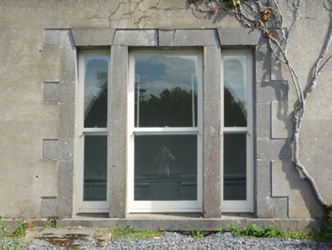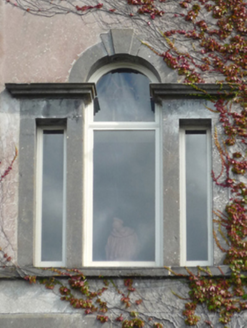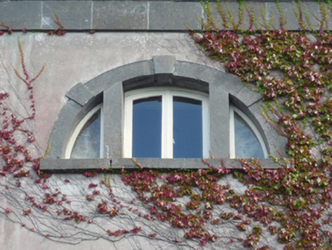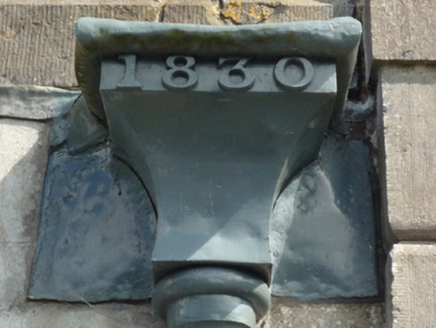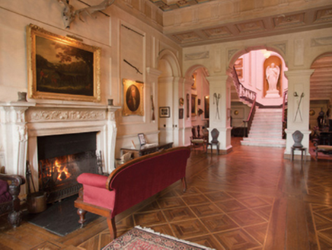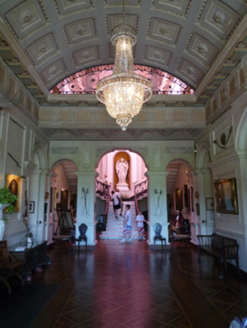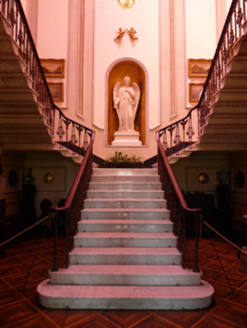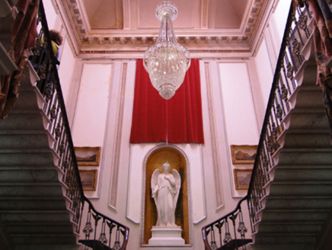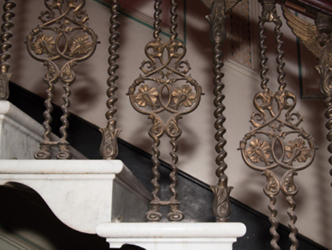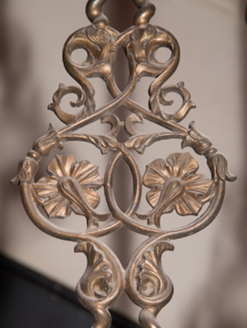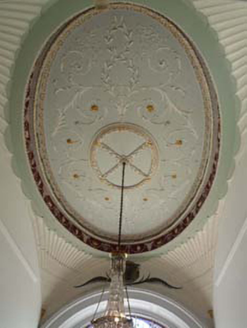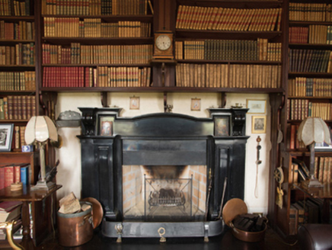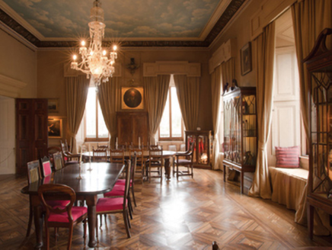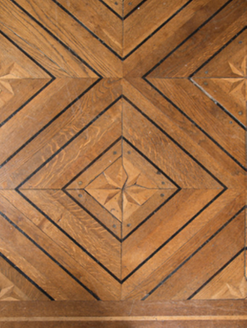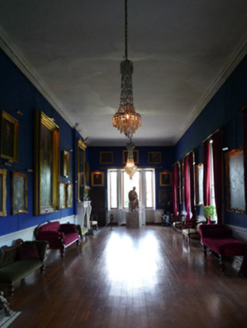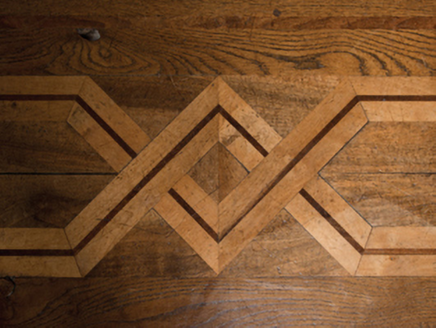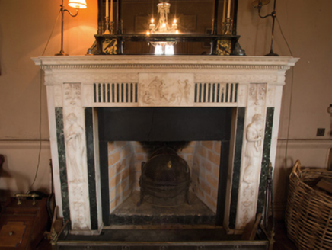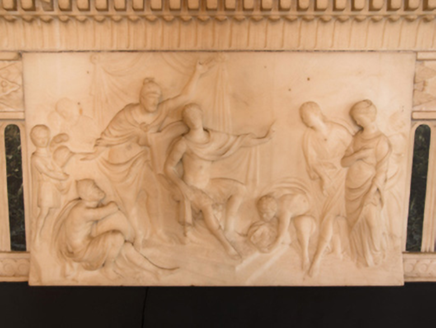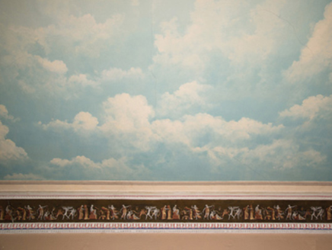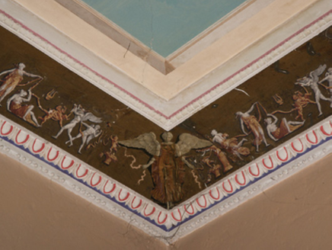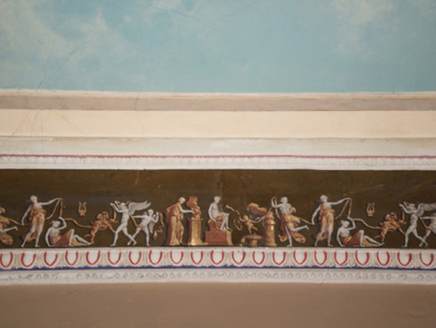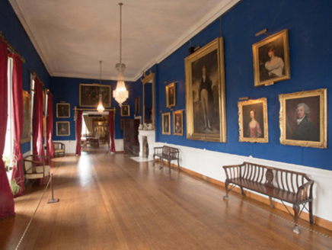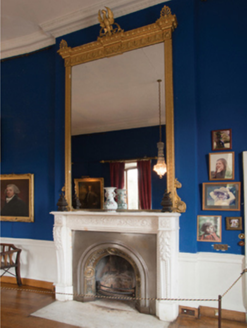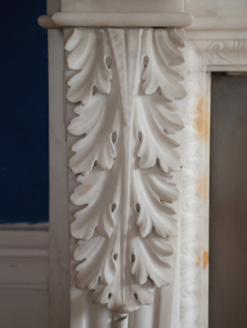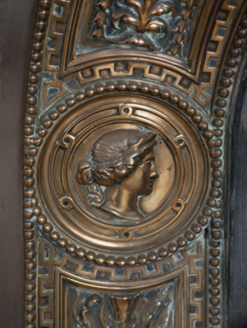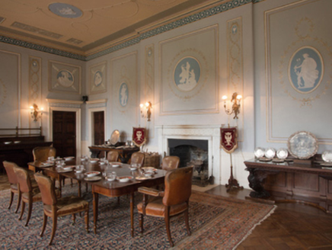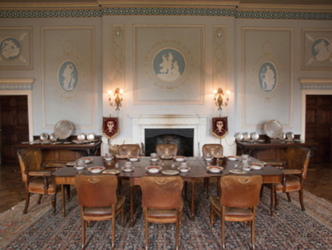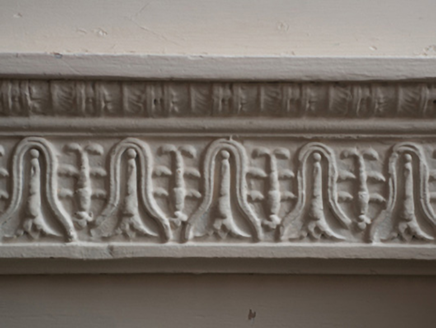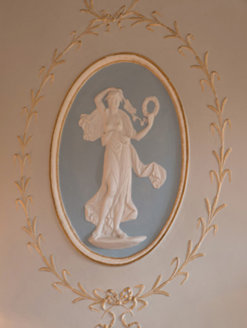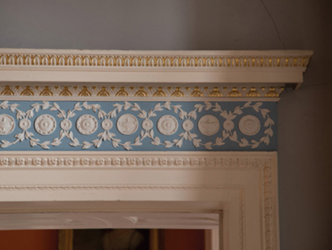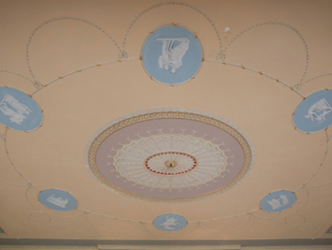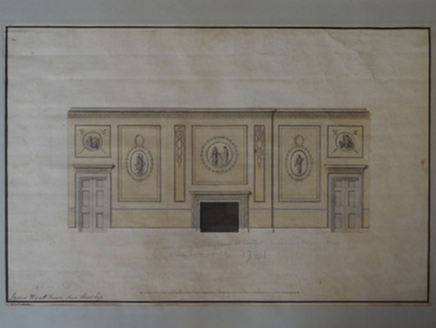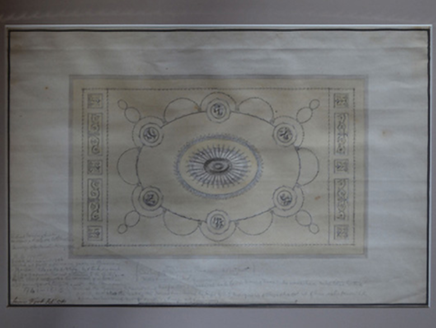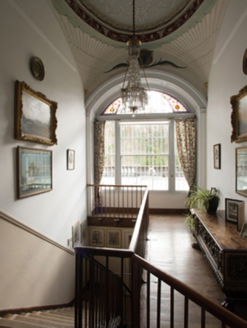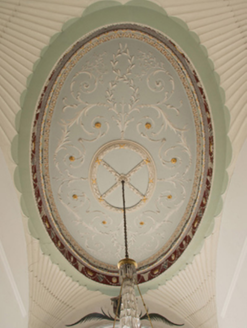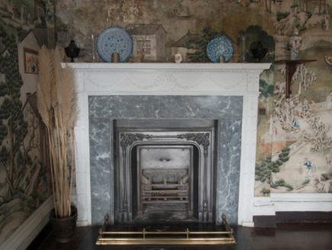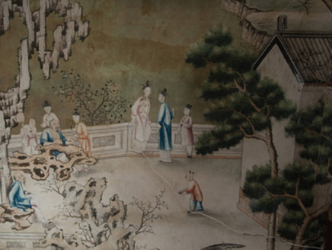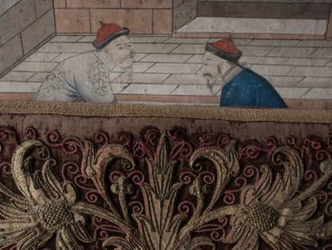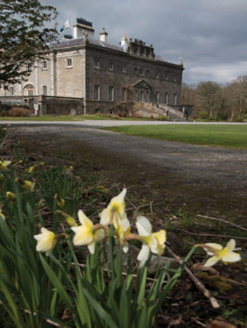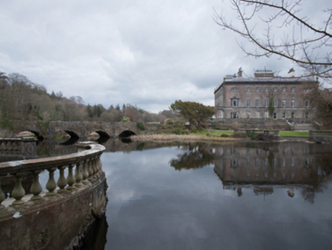Survey Data
Reg No
31212001
Rating
National
Categories of Special Interest
Archaeological, Architectural, Artistic, Historical, Social, Technical
Original Use
Country house
In Use As
Country house
Date
1730 - 1735
Coordinates
98863, 284534
Date Recorded
22/08/2008
Date Updated
--/--/--
Description
Detached seven-bay (five-bay deep) two-storey over raised basement country house, designed 1731; built 1732-4, on a quadrangular plan originally five-bay two-storey on an L-shaped plan with eight-bay full-height rear (west) elevation. Extended, 1778-83, producing present composition. Damaged, 1826. Renovated, 1857-9, with interior "improved". Reroofed, 2007-8. Replacement hipped slate roof on a quadrangular plan behind parapet with rolled lead ridges, rendered, ruled and lined chimney stacks on axis with ridge having lead-covered cut-limestone capping supporting terracotta tapered pots, and concealed rainwater goods retaining embossed cast-iron hoppers ("1830") and downpipes. Tuck pointed drag edged dragged limestone ashlar wall to front (east) elevation on dragged cut-limestone "Cyma Recta"- or "Cyma Reversa"-detailed cushion course on drag edged dragged limestone ashlar base with drag edged rusticated cut-limestone quoins to corners supporting "Cyma Recta" or "Cyma Reversa" cornice on blind frieze on entablature below parapet; part creeper- or ivy-covered rendered, ruled and lined surface finish to rear (west) elevation on dragged cut-limestone chamfered cushion course on rendered, ruled and lined base with drag edged rusticated cut-limestone quoins to corners supporting "Cyma Recta" or "Cyma Reversa" cornice on blind frieze below parapet. Square-headed central door opening in tripartite arrangement approached by flight of eighteen dragged cut-limestone steps, drag edged rusticated cut-limestone block-and-start surround supporting "Cyma Recta" or "Cyma Reversa" pediment on fluted consoles framing glazed timber panelled double doors having timber casement sidelights. Square-headed window openings with dragged cut-limestone sill course (ground floor), and dragged cut-limestone lugged surrounds framing timber casement windows. Square-headed (basement) or camber-headed (remainder) window openings to rear (west) elevation with dragged cut-limestone sills, and drag edged tooled cut-limestone block-and-start surrounds centred on keystones framing one-over-one timber sash (basement) or timber casement (remainder) windows. Square-headed flanking window openings in tripartite arrangement (basement) with drag edged dragged cut-limestone sills, and drag edged tooled cut-limestone block-and-start surrounds centred on keystones framing one-over-one timber sash windows having one-over-one sidelights. "Venetian Windows" (ground floor) with dragged cut-limestone sills, and drag edged tooled cut-limestone surrounds centred on double keystones framing timber casement windows. "Diocletian Windows" (first floor) with drag edged dragged cut-limestone sills, and drag edged tooled cut-limestone block-and-start surrounds centred on keystones framing timber casement windows. Interior including (ground floor): central entrance hall retaining reclaimed cut-white marble Classical-style chimneypiece (1760) with carved timber surround to opposing door opening framing timber panelled door, and coffered segmental barrel-vaulted ceiling on "Mutule"-detailed projecting cornice on "triglyph"-detailed frieze; round-headed tripartite arcade opening into top-lit double-height staircase hall remodelled, 1857-9, retaining cut-white Sicilian marble staircase on a bifurcating "Imperial" plan with cast-iron balusters supporting carved timber banisters terminating in volutes, round-headed niche to half-landing framing statue (1865), Corinthian columnar screen to landing, and "Acanthus"-detailed projecting cornice to coved ceiling centred on lantern in "Guilloche"-detailed frame; library (south-east) retaining carved timber surround to door opening framing timber panelled door with carved timber surrounds to window openings framing timber panelled shutters on panelled risers, timber bookcases centred on cut-black marble Classical-style chimneypiece, and decorative plasterwork cornice to ceiling; drawing room (north-east) remodelled, 1826, retaining carved timber surround to door opening framing timber panelled door with carved timber surrounds to window openings framing timber panelled shutters on panelled risers, inlaid cut-white marble Classical-style chimneypiece, and "trompe l'oeil" ceiling on block-cut paper frieze on egg-and-dart-detailed stringcourse; gallery (north) "improved", 1819, retaining carved timber surround to door opening framing timber panelled double doors with carved timber surrounds to window openings framing timber panelled shutters on panelled risers, pair of "Acanthus"-detailed cut-white marble Classical-style chimneypieces, and decorative plasterwork cornice to ceiling; large dining room (west) retaining "Guilloche"-detailed carved timber surrounds to door openings framing timber panelled doors centred on "Guilloche"-detailed cut-white marble Classical-style chimneypiece with carved timber surrounds to opposing window openings framing timber panelled shutters on panelled risers, and decorative plasterwork cornice to ceiling on "Guilloche"-detailed frieze; small dining room (west) retaining carved timber lugged surrounds to door openings framing timber panelled doors with carved timber lugged surrounds to window openings framing timber panelled shutters on panelled risers, inlaid cut-white marble Classical-style chimneypiece, and picture railing below decorative plasterwork cornice to ceiling on decorative plasterwork frieze; "Mahon Room" (south-west) retaining carved timber lugged surrounds to door openings framing timber panelled doors with carved timber lugged surrounds to window openings framing timber panelled shutters on panelled risers, Classical-style chimneypiece, and picture railing below decorative plasterwork cornice to ceiling on decorative plasterwork frieze; staircase hall (south) retaining staircase on a dog leg plan with timber "match stick" balusters supporting carved timber banister, and fan vaulted ceiling centred on tied garland-detailed plasterwork ceiling rose; and (first floor): carved timber surrounds to door openings framing timber panelled doors with carved timber surrounds to window openings framing timber panelled shutters on panelled risers. Set in landscaped grounds.
Appraisal
A country house representing an important component of the domestic built heritage of County Mayo with the architectural value of the composition, 'an exceeding good house and well finished, the design and execution of Mr. Castels [Richard Castle (d. 1751)]' (Pococke 1752, 98), confirmed by such attributes as the deliberate alignment maximising on panoramic vistas overlooking landscaped grounds; the symmetrical frontage centred on a robust doorcase not only recalling the Castle-designed Hazelwood House (1731) in neighbouring County Sligo, but also showing the coronet-topped coat-of-arms of the Marquess of Sligo (created 1800); the construction in a chiselled deep grey limestone offset by sheer dressings demonstrating good quality workmanship; the definition of the principal floor as an elevated "piano nobile"; the diminishing in scale of the openings on each floor producing a graduated visual impression; and the neo-Palladian voluted attic allegedly modelled "after" the Villa Foscari (1558-60) near Venice: meanwhile, aspects of the composition clearly illustrate the continued development or "improvement" of the country house in the later eighteenth century with those works attributable on stylistic grounds to William Leeson (d. c. 1805) of Galway and Tipperary. Having been well maintained, the elementary form and massing survive intact together with substantial quantities of the original fabric, both to the exterior and to the interior where the vaulted entrance hall cited as Castle's most important surviving domestic interior; a top-lit staircase hall remodelled (1858) by George Wilkinson (1814-90) of Dublin; the neo-Classical dining room decorated to a design signed (1781) by James Wyatt (1746-1813) of London; the drawing room remodelled (1826) by Benjamin Deane Wyatt (1775-1855) of London; and the so-called "Chinese Room", all highlight the outstanding artistic significance of the composition. Furthermore, the adjacent "House Bridge" (see 31211050); a nearby stable complex (see 31211051); nearby bridges (see 31211052; 31212008); a farmyard complex (see 31308801); Rusheen Lodge (see 31308803); and distant gate lodges (see 31211054; 31212009; 31212010), all continue to contribute positively to the group and setting values of an estate having long-standing connections with the Browne family including John Browne MP (1709-76), first Earl of Altamont; Peter Browne MP (1731-80), second Earl of Altamont; John Denis Browne MP (1756-1809), first Marquess of Sligo; Howe Peter Browne KP (1788-1845), second Marquess of Sligo; Colonel George John Browne (1820-96), third Marquess of Sligo; John Thomas Browne MP (1824-1903), fourth Marquess of Sligo; Henry Ulick Browne (1831-1913), fifth Marquess of Sligo; George Ulick Browne HML (1856-1935), sixth Marquess of Sligo; Captain Ulick de Burgh Browne (1898-1941), seventh Marquess of Sligo; Colonel Arthur Howe Browne KBE (1867-1951), eighth Marquess of Sligo; Terence Morris Browne (1873-1952), ninth Marquess of Sligo; and Denis Edward Browne (1908-91), tenth Marquess of Sligo.
