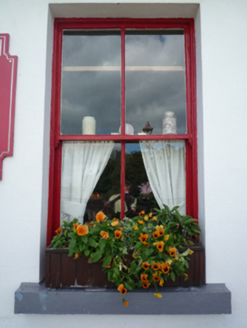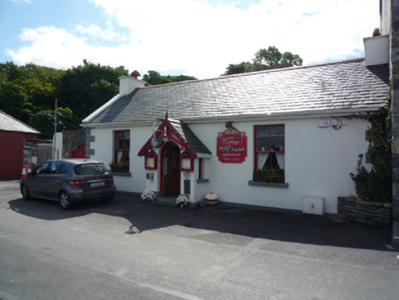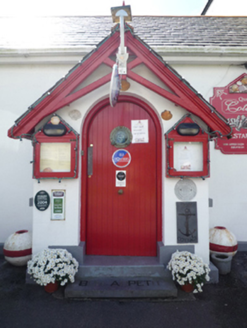Survey Data
Reg No
31211056
Rating
Regional
Categories of Special Interest
Architectural
Original Use
Worker's house
In Use As
Shop/retail outlet
Date
1900 - 1924
Coordinates
98216, 284492
Date Recorded
21/08/2008
Date Updated
--/--/--
Description
Detached three-bay single-storey house, extant 1924, on a T-shaped plan centred on single-bay single-storey gabled projecting lower porch. Renovated, 1999, to accommodate alternative use. Pitched slate roof centred on pitched (gabled) slate roof with terracotta ridge tiles, concrete coping to gables with cement rendered chimney stacks to apexes having concrete capping supporting terracotta pots, scissor truss-detailed timber bargeboards to gable with timber finial to apex, and replacement uPVC rainwater goods on timber box eaves. Part creeper- or ivy-covered rendered, ruled and lined walls on rendered chamfered plinth with rusticated rendered quoins to ends. Round-headed central door opening with step threshold between drag edged tooled cut-limestone padstones, and concealed dressings framing timber boarded or tongue-and-groove timber panelled door. Square-headed flanking window openings with drag edged cut-limestone sills, and concealed dressings framing two-over-two timber sash windows. Lane fronted.
Appraisal
A cottage-like house representing an integral component of the early twentieth-century domestic built heritage of Westport Quay with the architectural value of the composition suggested by such attributes as the compact symmetrical footprint centred on an expressed porch; and the decorative timber work not only embellishing the roofline, but also evoking strong comparisons with an adjacent gate lodge (see 31211054). Having been well maintained, the elementary form and massing survive intact together with quantities of the original fabric, both to the exterior and to the interior, thus upholding the character or integrity of a house making a pleasing visual statement overlooking the Westport or Carrowbeg River.





