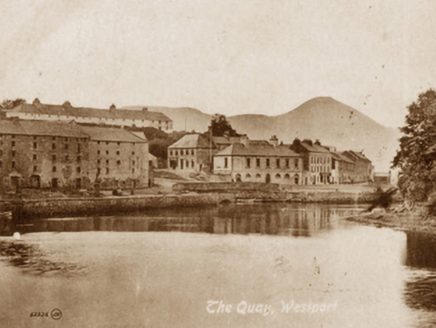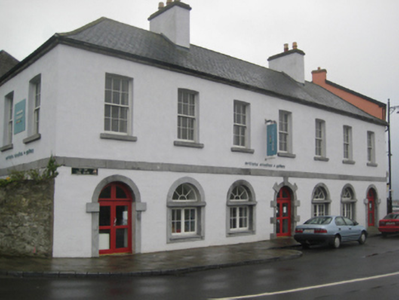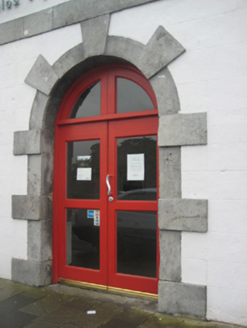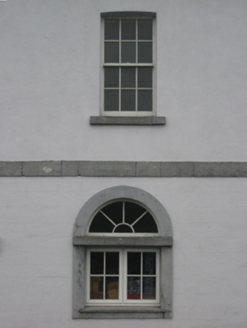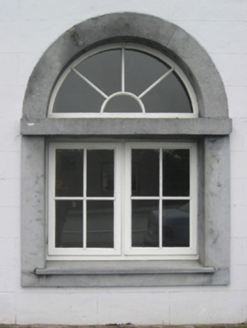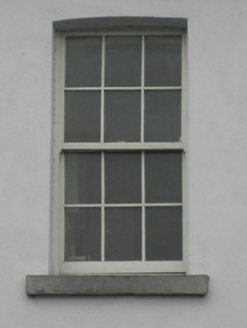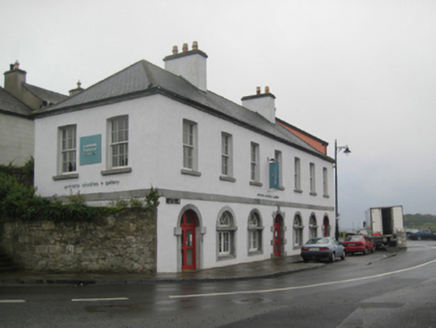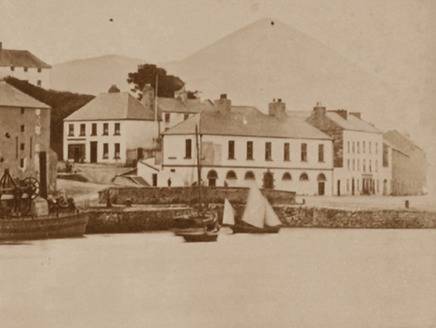Survey Data
Reg No
31211043
Rating
Regional
Categories of Special Interest
Architectural, Historical, Scientific, Social
Original Use
Custom house
In Use As
Museum/gallery
Date
1815 - 1825
Coordinates
98100, 284500
Date Recorded
27/08/2008
Date Updated
--/--/--
Description
Detached seven-bay two-storey custom house, designed 1820, on a rectangular plan with two-bay two-storey side elevations. In use, 1911. Renovated, 1999, to accommodate alternative use. Replacement hipped slate roof with clay ridge tiles, rendered chimney stacks having cut-limestone stepped capping supporting terracotta or yellow terracotta tapered pots, slightly sproketed eaves, and cast-iron rainwater goods on cut-limestone eaves retaining cast-iron downpipes. Rendered, ruled and lined walls (ground floor) with cut-limestone stringcourse; replacement rendered surface finish (first floor). Segmental-headed central door opening with drag edged dragged cut-limestone block-and-start surround centred on keystone framing replacement glazed timber double doors having overlight. Segmental-headed flanking window openings remodelled with cut-limestone surrounds including dragged cut-limestone archivolts framing timber casement windows having fanlights. Pair of segmental-headed door openings remodelled with cut-limestone surrounds including dragged cut-limestone archivolts framing replacement glazed timber double doors having overlights. Square-headed window openings (first floor) with drag edged dragged cut-limestone sills, and concealed dressings framing replacement six-over-six timber sash windows. Interior remodelled, 1999. Street fronted on a corner site with flagged footpath to front having cut-limestone kerbing.
Appraisal
A custom house erected to a design (1820) attributed to Dominick Madden (d. 1837) of Dublin (McCarthy and Mulligan 2007, 130) widely regarded an important component of the built heritage of Westport Quay with the architectural value of the composition, one '[giving] the stranger an idea of the capabilities of the port and the enterprise of the merchants [of Westport' (Lacy 1863, 279-80), confirmed by such attributes as the rectilinear plan form centred on a restrained doorcase demonstrating good quality workmanship. Having been sympathetically adapted to accommodate an alternative use, the elementary form and massing survive intact together with quantities of the original or replicated fabric, both to the exterior and to the interior, thereby upholding much of the character or integrity of a custom house making a pleasing visual statement overlooking the Westport or Carrowbeg River: meanwhile, a much weathered benchmark remains of additional interest for the connections with cartography and the preparation of maps by the Ordnance Survey (established 1824).
