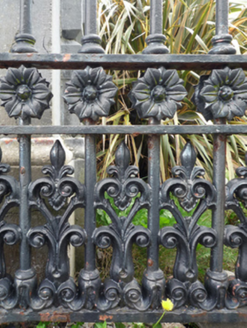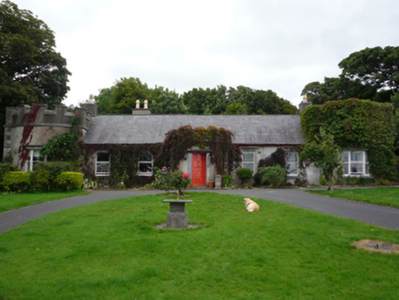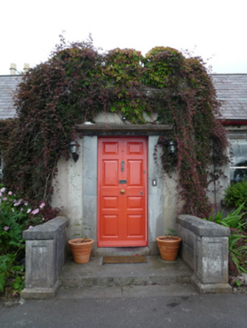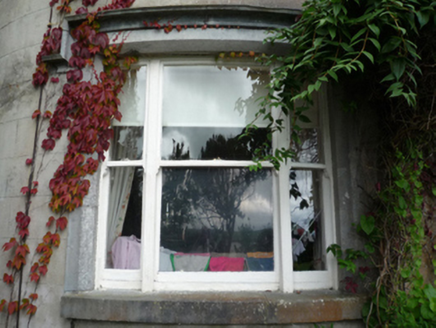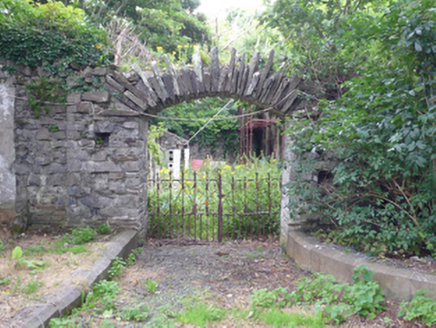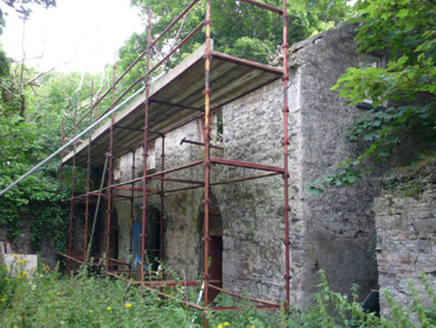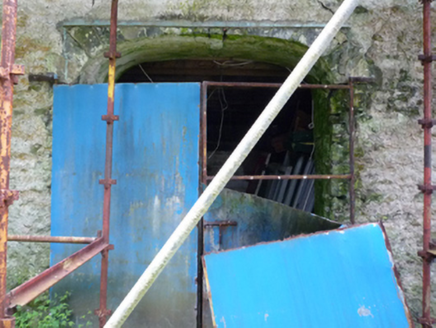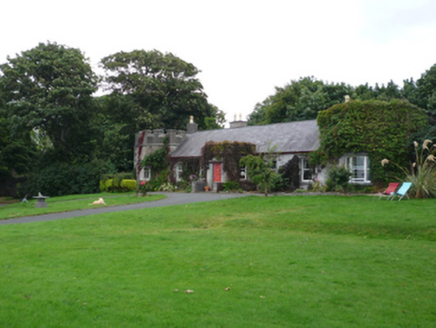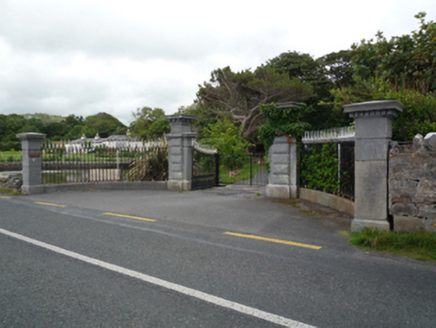Survey Data
Reg No
31211002
Rating
Regional
Categories of Special Interest
Architectural, Artistic, Historical, Scientific, Social
Original Use
House
In Use As
House
Date
1800 - 1838
Coordinates
96934, 283700
Date Recorded
07/08/2008
Date Updated
--/--/--
Description
Detached seven-bay single-storey house with dormer attic, extant 1838, on a U-shaped plan centred on single-bay single-storey breakfront on a segmental bowed plan; single-bay (two-bay deep) full-height end bays on segmental bowed plans. Sold, 1874. Occupied, 1901; 1911. Pitched slate roofs on a U-shaped plan part behind parapets with clay ridge tiles, chimney stacks having capping supporting yellow terracotta tapered pots, and cast-iron rainwater goods on rendered cut-limestone eaves retaining cast-iron downpipes. Creeper- or ivy-covered rendered, ruled and lined walls with benchmark-inscribed bull nose-detailed rendered panelled quoins to corners supporting battlemented parapets having "saddleback" coping. Square-headed central door opening with cut-limestone step, and dragged cut-limestone surround supporting "Cyma Recta" or "Cyma Reversa" cornice framing timber panelled door. Square-headed flanking window openings with drag edged dragged cut-limestone sills, and creeper- or ivy-covered dragged cut-limestone surrounds having chamfered reveals framing one-over-one timber sash windows. Square-headed window openings with drag edged ragged cut-limestone sills, and dragged cut-limestone surrounds having chamfered reveals with hood mouldings framing one-over-one timber sash windows. Square-headed window openings in tripartite arrangement (end bays) with drag edged dragged cut-limestone sills, timber mullions, and dragged cut-limestone surrounds having chamfered reveals with hood mouldings framing one-over-one timber sash windows having one-over-one sidelights. Interior including: bow-ended hall retaining timber surrounds to window openings framing timber panelled reveals or shutters with timber surrounds to door openings framing timber panelled doors; and timber surrounds to door openings to remainder framing timber panelled doors with timber surrounds to window openings framing timber panelled shutters. Set in landscaped grounds.
Appraisal
A house representing an important component of the domestic built heritage of the outskirts of Westport with the architectural value of the composition, 'an interesting Gothic fantasy' (Craig and Garner 1976, 37), confirmed by such attributes as the deliberate alignment maximising on panoramic vistas overlooking Westport Bay; the elongated rectilinear plan form centred on a curvilinear breakfront; the definition of the principal "apartments" or reception rooms by tripartite glazing patterns; and the monolithic battlements embellishing the roofline. Having been well maintained, the elementary form and massing survive intact together with substantial quantities of the original fabric, both to the exterior and to the interior where contemporary joinery; chimneypieces; and decorative plasterwork enrichments, all highlight the artistic potential of the composition. Furthermore, an adjacent coach house-cum-stable outbuilding (extant 1838) continues to contribute positively to the group and setting values of a self-contained ensemble having historic connections with a succession of Land Agents for the Marquesses of Sligo including George Hildebrand (1798-1863) 'late of Cherry Cottage Westport in the County of Mayo' (Calendars of Wills and Administrations 1863, 148); and George Taylor (1859-1921; Westport Estate Papers).
