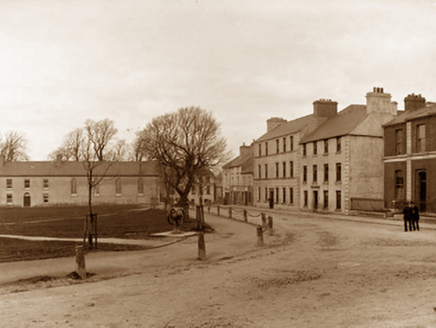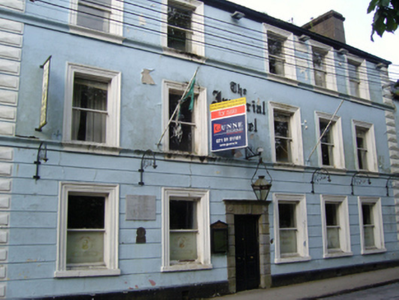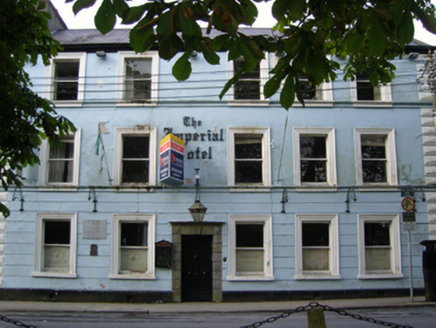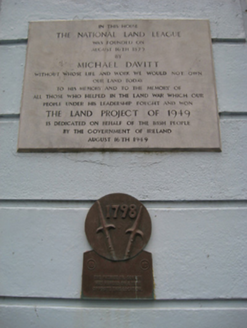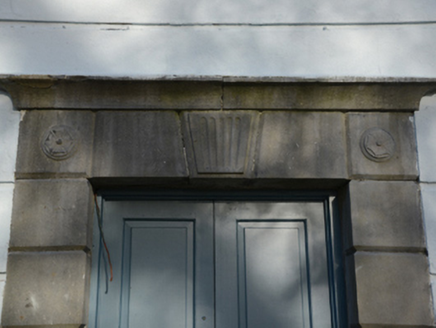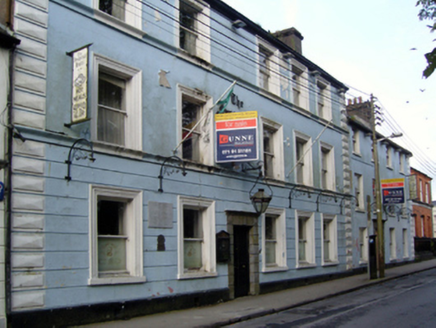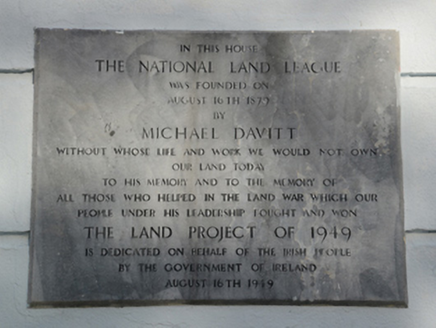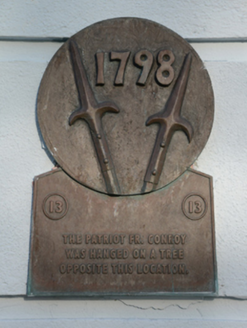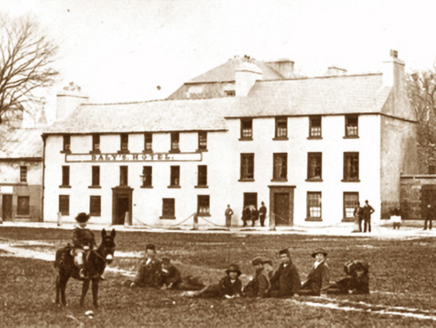Survey Data
Reg No
31209083
Rating
Regional
Categories of Special Interest
Architectural, Artistic, Historical, Social
Original Use
Hotel
Date
1790 - 1800
Coordinates
114691, 290251
Date Recorded
21/11/2008
Date Updated
--/--/--
Description
Attached five- or six-bay three-storey hotel, established 1795[?]; extant 1838[?], originally two separate three-bay three-storey townhouses. Reconstructed, 1891-2, producing present composition. Sold, 1902. Renovated, 1995. For sale, 2010. Now disused. Pitched slate roof with clay ridge tiles, concrete or rendered coping to gables with rendered chimney stacks to apexes having "Cyma Recta" or "Cyma Reversa" stringcourses below capping supporting yellow terracotta pots, and cast-iron rainwater goods on timber eaves boards on moulded rendered cornice retaining cast-iron octagonal or ogee hopper and downpipe. Rendered channelled wall (ground floor) on moulded cushion course on rendered plinth with diamond pointed panelled rendered piers to ends; rendered, ruled and lined surface finish (upper floors) with diamond pointed panelled rendered piers to ends. Square-headed off-central door opening with step threshold, and "Patera"-detailed drag edged rusticated cut-limestone surround centred on fluted keystone below "Cavetto" cornice framing timber panelled double doors. Square-headed window openings with drag edged dragged cut-limestone sills (ground floor) or moulded rendered "Cyma Recta" or "Cyma Reversa" sill courses (upper floors), and moulded rendered surrounds framing one-over-one timber sash windows. Interior including (ground floor): central hall retaining carved timber surrounds to door openings framing timber panelled doors with carved timber surrounds to window openings framing timber panelled shutters on panelled risers; room (north) retaining carved timber surround to door opening framing timber panelled door with carved timber surrounds to window openings framing timber panelled shutters on panelled risers; room (south) retaining carved timber surround to door opening framing timber panelled door with carved timber surrounds to window openings framing timber panelled shutters on panelled risers; top-lit dining room (east) with timber boarded or tongue-and-groove timber panelled wainscoting supporting carved timber dado rail centred on Classical-style chimneypiece, diagonal timber boarded or tongue-and-groove timber panelled walls in timber frame, and carved timber cornice to diagonal timber boarded or tongue-and-groove timber panelled vaulted ceiling centred on lantern; and carved timber surrounds to door openings to remainder framing timber panelled doors with carved timber surrounds to window openings framing timber panelled shutters on panelled risers. Street fronted with concrete footpath to front.
Appraisal
An hotel representing an integral component of the built heritage of Castlebar: meanwhile, aspects of the composition clearly illustrate the near-total reconstruction of the hotel to a design by Henry Doran (b. 1857) of Tavraun House (Western People 20th February 1892, 5) with those works including 'the front [being] raised considerably, a new roof [being] put on, and ancient windows [giving] place to ones of modern design, which will admit more light than architects of a past period apparently considered necessary for bodily comfort of health' (ibid., 5). A prolonged period of neglect notwithstanding, the elementary form and massing survive intact together with substantial quantities of the historic or original fabric, both to the exterior and to the interior where contemporary joinery; restrained chimneypieces; sleek plasterwork refinements; and a Victorian dining room ‘[retaining] the ambience of a Somerville and Ross world’ (Williams 1994, 303), all highlight the artistic potential of an hotel forming part of a neat self-contained group alongside an adjacent block (see 31209084) with the resulting ensemble making a pleasing visual statement in The Mall: meanwhile, the hotel remains of additional interest as the venue for the foundation (1879) of the National Land League by Michael Davitt (1846-1906) of Strade.
