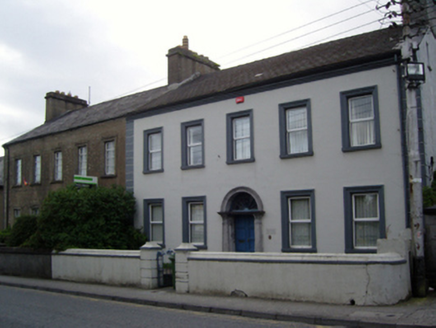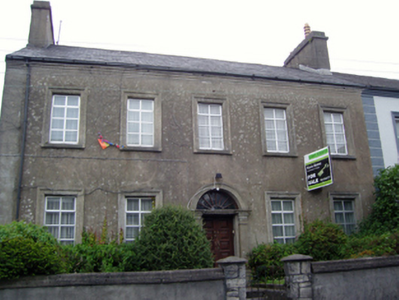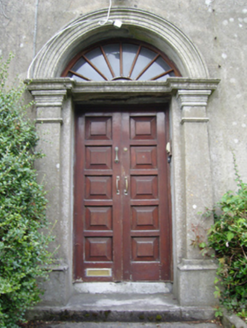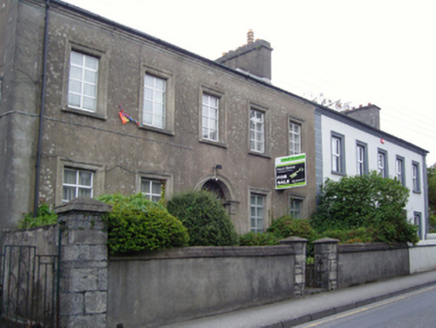Survey Data
Reg No
31209046
Rating
Regional
Categories of Special Interest
Architectural, Artistic
Previous Name
Castlebar Constabulary Barrack
Original Use
House
Historical Use
Garda station/constabulary barracks
Date
1800 - 1838
Coordinates
114398, 290595
Date Recorded
21/11/2008
Date Updated
--/--/--
Description
Semi-detached five-bay two-storey townhouse with dormer attic, extant 1838, on a rectangular plan. In alternative use, 1893. Occupied, 1901. Vacant, 1911. Refenestrated, ----. For sale, 2011. One of a pair. Pitched slate roof with clay ridge tiles, rendered chimney stacks having stringcourses below capping supporting terracotta or yellow terracotta pots, rooflight to rear (west) pitch, and cast-iron rainwater goods on ogee-detailed moulded rendered cornice retaining cast-iron downpipe. Virginia creeper-covered rendered, ruled and lined walls. Segmental-headed central door opening with cut-limestone step threshold, and rendered doorcase with tapered pilasters on plinths supporting archivolt framing replacement timber panelled double doors having fanlight. Square-headed window openings with cut-limestone sills, and moulded rendered surrounds having bull nose-detailed reveals framing replacement aluminium casement windows. Interior including (ground floor): central hall retaining carved timber surrounds to door openings framing timber panelled doors, staircase on a dog leg plan with timber balusters supporting carved timber banister terminating in ball finial-topped turned timber newels, and carved timber surrounds to door openings to landing framing timber panelled doors; and carved timber surrounds to door openings to remainder framing timber panelled doors with carved timber surrounds to window openings framing timber panelled shutters. Street fronted with piers to perimeter having precast concrete shallow pyramidal capping supporting iron gate.
Appraisal
A townhouse erected as one of a pair of houses (including 31209047) representing an important component of the early nineteenth-century domestic built heritage of Castlebar with the architectural value of the composition confirmed by such attributes as the compact rectilinear plan form centred on a Classically-detailed doorcase; and the uniform or near-uniform proportions of the openings on each floor. Having been well maintained, the form and massing survive intact together with quantities of the original fabric, both to the exterior and to the interior where contemporary joinery; and sleek plasterwork refinements, all highlight the modest artistic potential of the composition: however, the introduction of replacement fittings to most of the openings has not had a beneficial impact on the character or integrity of a townhouse forming part of a self-contained ensemble making a pleasing visual statement in Upper Chapel Street.







