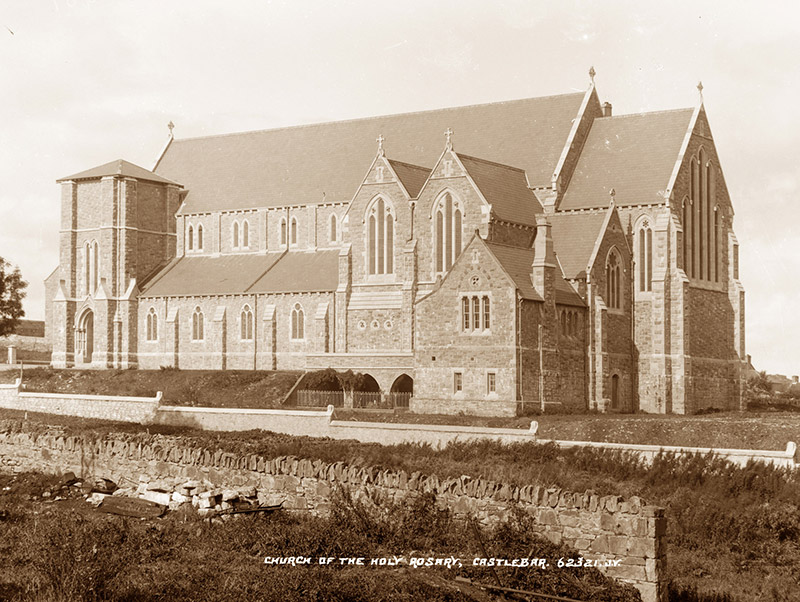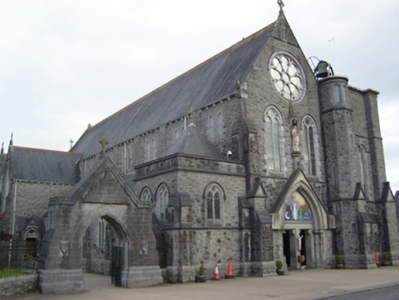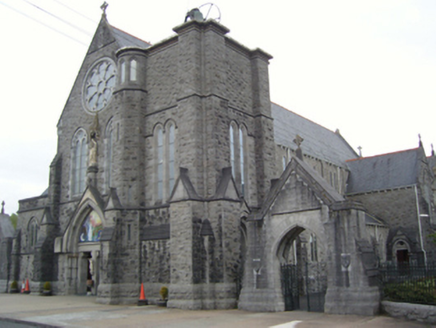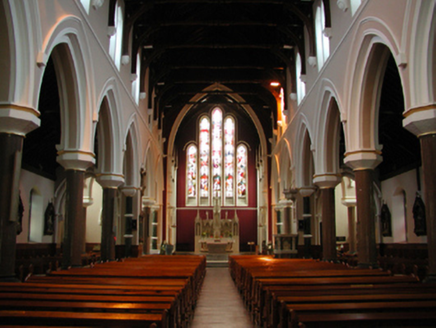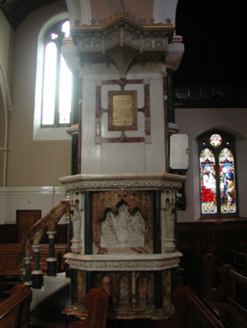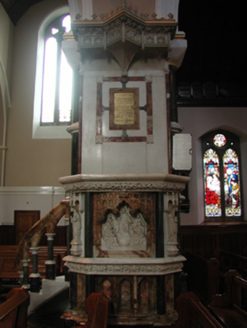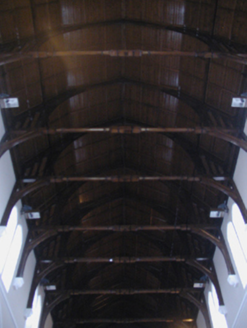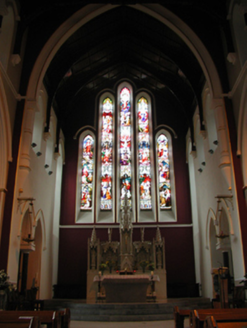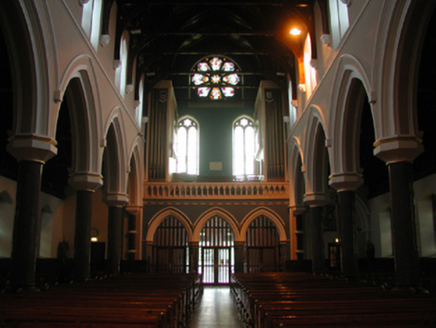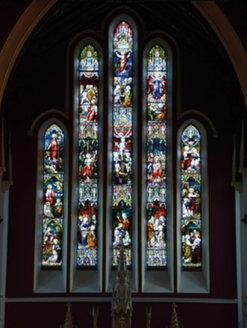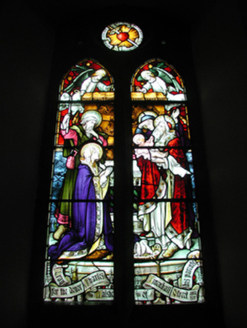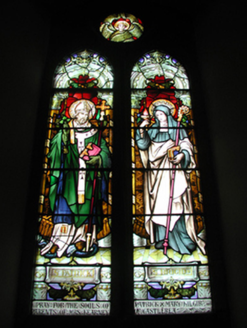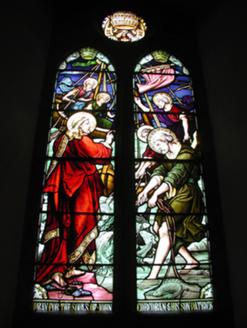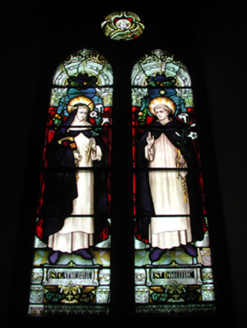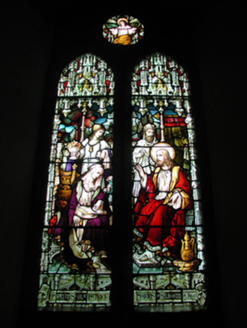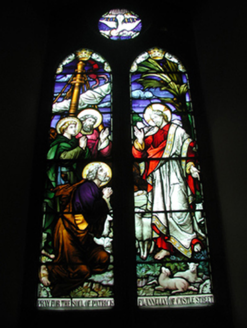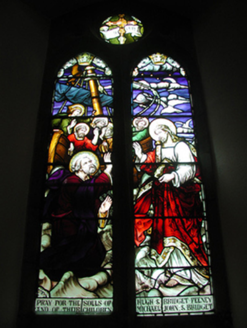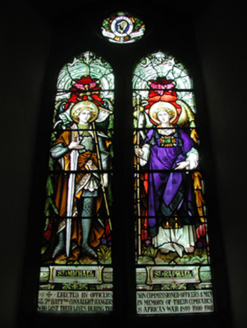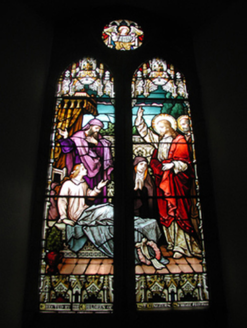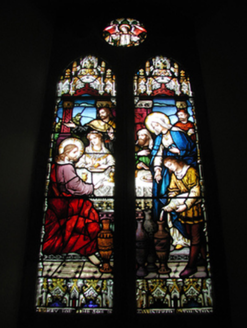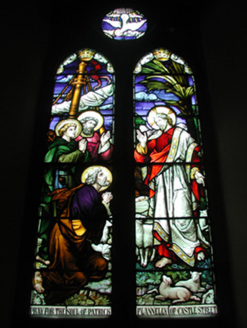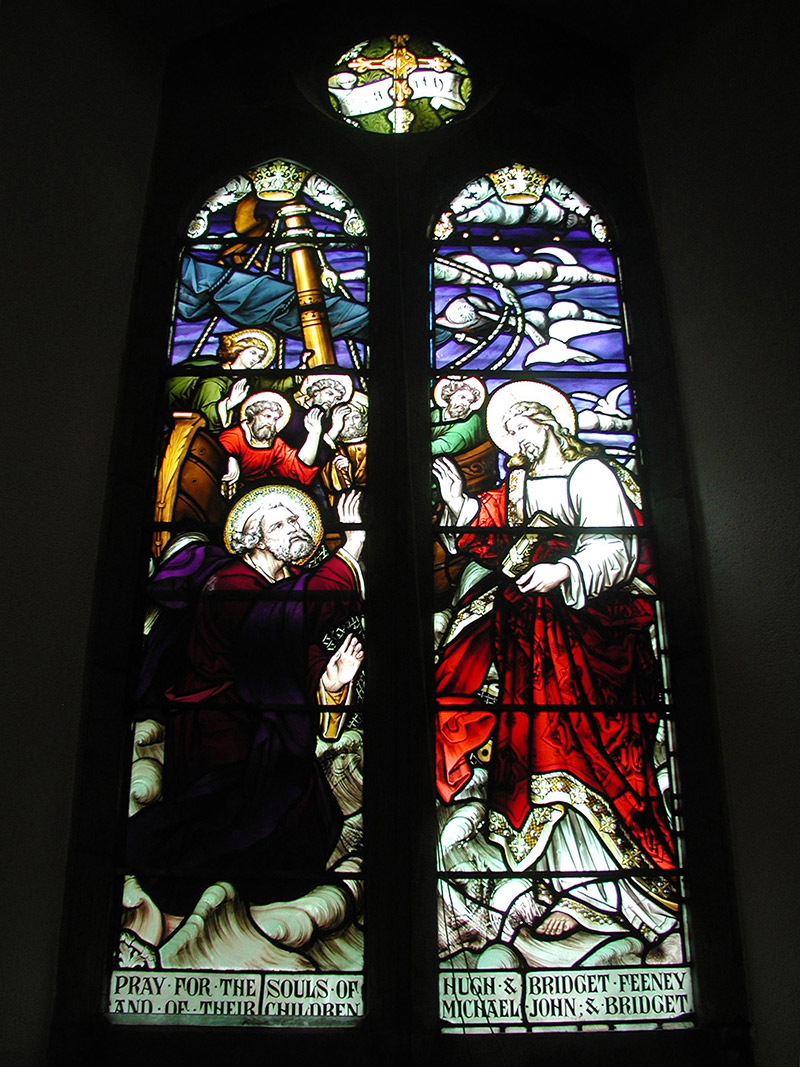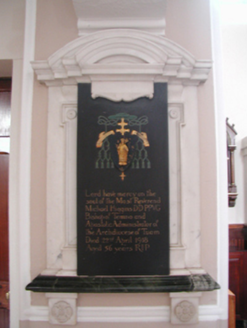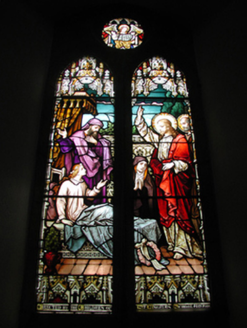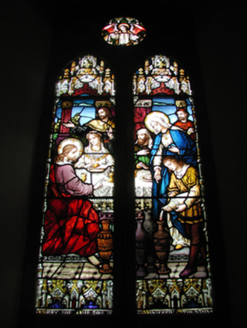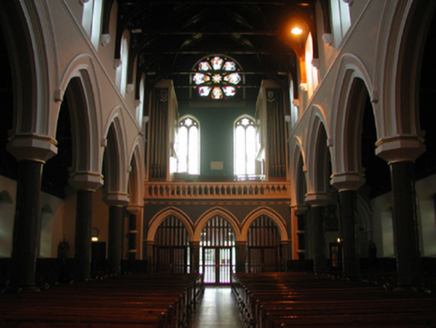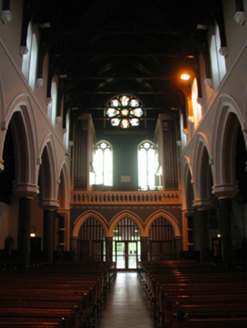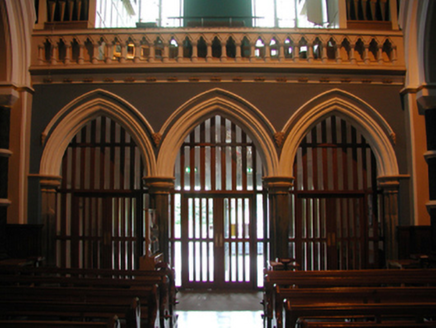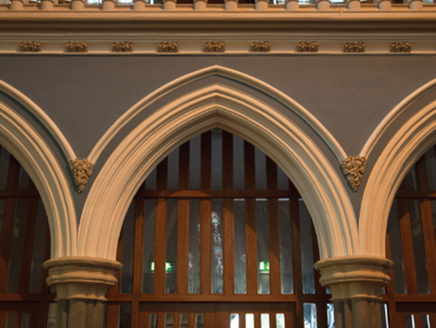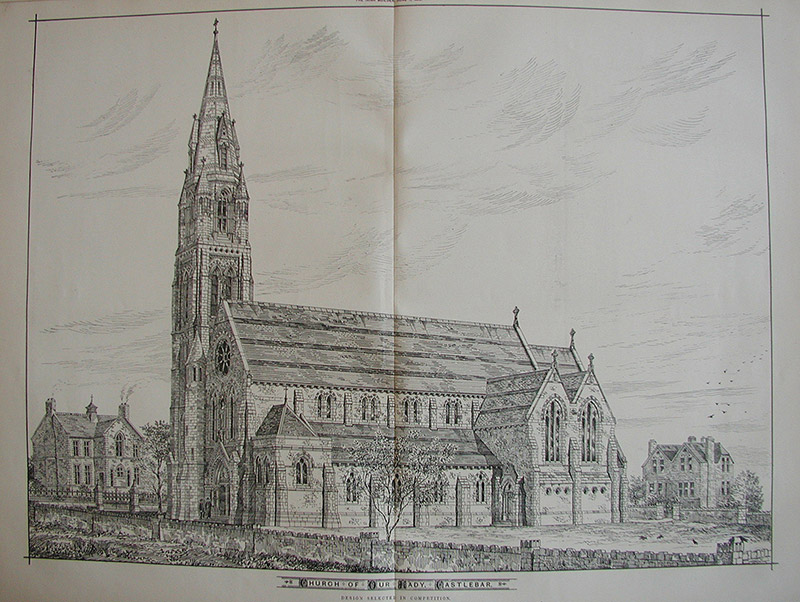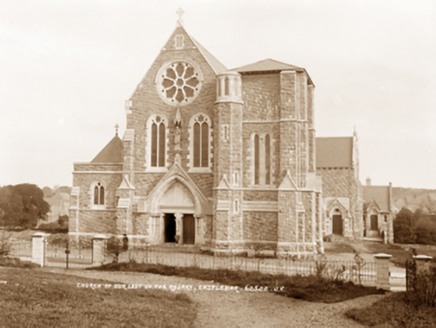Survey Data
Reg No
31209041
Rating
Regional
Categories of Special Interest
Architectural, Artistic, Historical, Social, Technical
Original Use
Church/chapel
In Use As
Church/chapel
Date
1885 - 1905
Coordinates
114464, 290585
Date Recorded
26/11/2008
Date Updated
--/--/--
Description
Detached nine-bay double-height Catholic church, designed 1890; built 1897-1901; dedicated 1901; extant 1917, on a cruciform plan comprising eight-bay double-height nave opening into five-bay single-storey lean-to side aisles with single-bay (single-bay deep) double-height double-pile transepts centred on single-bay full-height chancel to crossing (east); single-bay three-stage tower (south-west) on a square plan. Renovated, 1943, with interior "repaired". Renovated, 1985, with sanctuary reordered. Undergoing "restoration", 2008. Interior including vestibule (west); square-headed door opening into nave with glazed timber double doors having sidelights below overlight; full-height interior open into roof "restored", 2008, with choir gallery (west) on pointed-arch tripartite arcade supporting timber panelled pipe organ (1949; restored 1987) centred on stained glass "Rose Window" (1911), "basket weave" timber parquet central aisle between cruciform-detailed timber pews, pointed-arch arcades on polished red Aberdeen granite pillars on drag edged dragged cut-limestone octagonal plinths with hood mouldings over on monolithic label stops, exposed trefoil arch-braced tie beam timber roof construction on beaded "Cavetto" corbels with wind braced timber boarded polygonal vaulted ceiling in carved timber frame on carved timber cornice, Gothic-style memorial pulpit (1908) on an octagonal plan with polished brass wall monument (ob. 1906), pointed-arch chancel arch framing dragged limestone ashlar bowed stepped dais to sanctuary (east) reordered, 1985, with cut-white Carrera marble Gothic-style reredos below stained glass memorial "East Window" (1900), pointed arches to side altars with cinquefoil-detailed Gothic-style memorial altars (undated) below stained glass memorial windows (1901), wall monuments (ob. 1918; 1946), Gothic-style timber stations to side aisles between stained glass memorial windows (1901; "repaired" 1943), and exposed strutted timber roof construction on beaded "Cavetto" corbels with wind braced rafters to timber boarded ceiling on carved timber cornice. Street fronted with tuck pointed snecked rock faced limestone stepped boundary wall to perimeter having dragged cut-limestone "saddleback" coping supporting arrow head-detailed wrought iron railings.
Appraisal
A church erected to a limited competition-winning design by Walter Glynn Doolin (1850-1902) of Dawson Street, Dublin (Irish Builder 1892, 123-6), widely regarded as a particularly important component of the ecclesiastical heritage of County Mayo with the architectural value of the composition, one not only succeeding the adjacent Saint Mary's Catholic Chapel (1800; demolished 1908-9) but also the aborted "MacHale Church" (1872-7; dismantled 1901), confirmed by such attributes as the cruciform plan form, aligned along a skewed liturgically-correct axis; the robust rock faced surface finish offset by sheer limestone dressings not only demonstrating good quality workmanship, but also compounding a sober monochrome palette; and the "pointed" profile of the openings underpinning a so-called "Early English" Gothic theme with the chancel defined by an elegant "East Window": meanwhile, aspects of the composition, in particular the abbreviated tower, clearly illustrate the limited financial resources available to the congregation for the completion of the ambitious project with the capital earmarked for a spire absorbed by the reconstruction of 'the south wall…and the piers of the south aisle' following a storm (1898; Higgins 2001, 158). Having been well maintained, the elementary form and massing survive intact together with substantial quantities of the original fabric, both to the exterior and to the interior reordered (1985) in accordance with the liturgical reforms sanctioned by the Second Ecumenical Council of the Vatican (1962-5) where contemporary joinery; the polychromatic Heverin Memorial Pulpit (1908) designed by Rudolph Maximilian Butler (1872-1943) of Dawson Street, Dublin, '[a] generous gift [and] costly and elaborate in character' (Irish Builder 1908, 579); a "flèche"-topped reredos; mosaic work completed (1956) by J. Crean and Sons of Roscommon; and the vibrant MacEvilly Memorial "East Window" (1900) signed by Franz Mayer and Company (founded 1847) of Munich and London, all highlight the considerable artistic potential of the composition: meanwhile, an exposed timber roof construction pinpoints the engineering or technical dexterity of a church making a dramatic visual statement in Upper Chapel Street.
