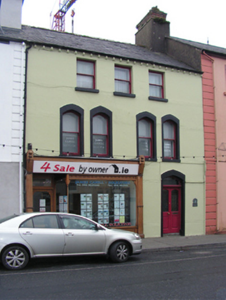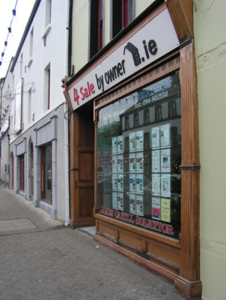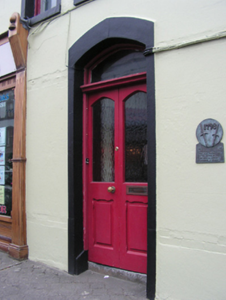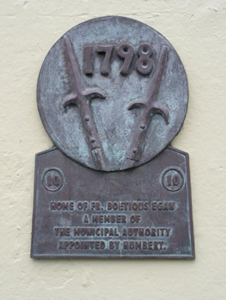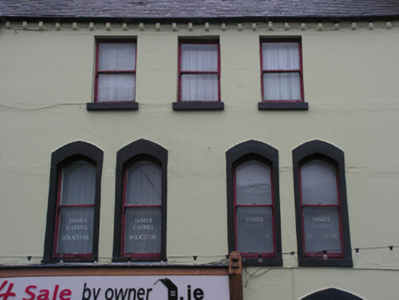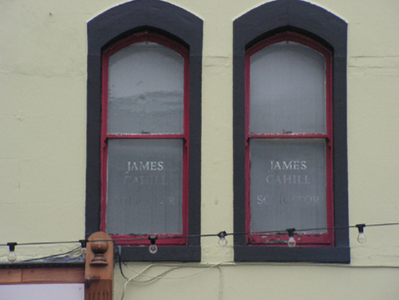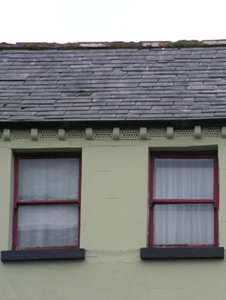Survey Data
Reg No
31209017
Rating
Regional
Categories of Special Interest
Architectural, Artistic, Historical, Social
Original Use
House
In Use As
House
Date
1850 - 1855
Coordinates
114542, 290326
Date Recorded
15/12/2008
Date Updated
--/--/--
Description
Terraced two- or three-bay three-storey house, rebuilt 1853[?]; extant 1895, with shopfront to left ground floor. Pitched slate roof with moss-covered roll moulded terracotta ridge tiles terminating in rendered chimney stacks, and cast-iron rainwater goods on red brick header bond beaded consoles retaining cast-iron downpipe. Rendered, ruled and lined walls with red brick Running bond stringcourses. Timber shopfront to left ground floor. Paired pointed segmental-headed window openings (first floor) with cut-limestone sills[?], and rendered "bas-relief" surrounds framing one-over-one timber sash windows. Square-headed window openings (top floor) with cut-limestone sills[?], and concealed dressings framing one-over-one timber sash windows. Street fronted with cobbled footpath to front.
Appraisal
A house representing an integral component of the mid nineteenth-century built heritage of Castlebar with the architectural value of the composition, one allegedly reconstructed (1853) for the Religious Order of the Sisters of Mercy retaining the basis of 'the home of Reverend Boetius Egan [1734-98]…a member of the Municipal Authority appointed by [General Jean Joseph Amable Humbert (1755-1823)]', confirmed by such attributes as the compact plan form; the diminishing in scale of the openings on each floor producing a graduated tiered visual effect with the "pointed" openings once defining a chapel or oratory; and the brick work embellishing the roofline. Having been well maintained, the elementary form and massing survive intact together with substantial quantities of the historic or original fabric, both to the exterior and to the interior, including a Classically-detailed shopfront of artistic interest making a pleasing visual statement in Ellison Street at street level.

