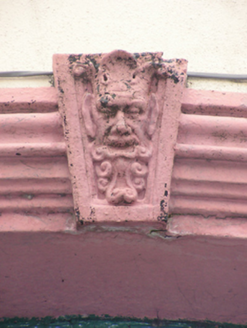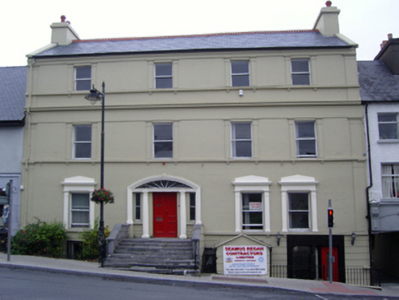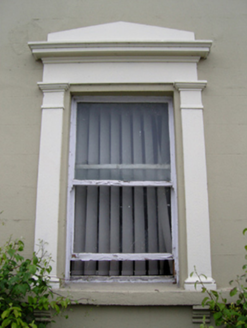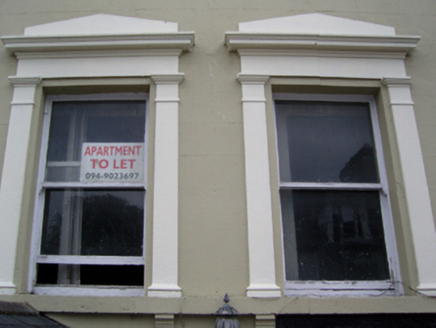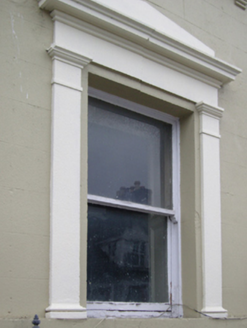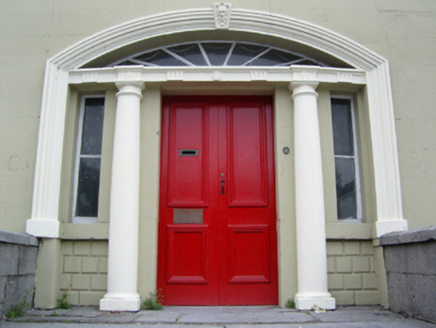Survey Data
Reg No
31209012
Rating
Regional
Categories of Special Interest
Architectural, Artistic, Historical, Social
Original Use
House
Historical Use
Office
Date
1700 - 1838
Coordinates
114480, 290254
Date Recorded
18/11/2008
Date Updated
--/--/--
Description
Terraced four-bay three-storey over part raised basement townhouse, extant 1838, on a rectangular plan originally three-bay three-storey on a symmetrical plan[?]. In alternative use, 1995. Disused, 2008. Burnt, 2010. "Restored", 2011, to accommodate proposed alternative use. Replacement pitched slate roof on collared timber construction with trefoil-perforated crested terracotta ridge tiles, concrete coping to gables with rendered chimney stacks to apexes having corbelled stepped stringcourses below capping supporting terracotta octagonal pots, and uPVC goods on rendered stepped eaves. Rendered, ruled and lined walls on rendered channelled base with rendered monolithic pilasters to ends including rendered monolithic pilasters (first floor) supporting cornice on blind frieze. Hipped segmental-headed central door opening approached by flight of eight tooled cut-limestone steps, doorcase with three quarter-engaged columns on plinths supporting cornice on "Patera"-detailed frieze, and moulded surround centred on portrait-detailed keystone framing timber panelled double doors having sidelights below fanlight. Square-headed flanking window openings with sill course on "Cavetto"-detailed consoles, and rendered surrounds with monolithic pilasters supporting cornices on blind friezes framing one-over-one timber sash windows. Square-headed window openings (upper floors) with sill courses on "Cavetto"-detailed consoles, and rendered surrounds with monolithic pilasters supporting one-over-one timber sash windows. Interior including (ground floor): bow-ended central entrance hall retaining carved timber surrounds to door openings framing timber panelled doors, egg-and-dart-detailed timber dado rail, and run moulded plasterwork cornice to ceiling; round-headed door opening into staircase hall with carved timber surround framing fanlight; full-height staircase hall (north) retaining carved timber surrounds to door openings framing timber panelled doors, cantilevered staircase on an elliptical plan with balusters supporting carved timber banister terminating in volute, carved timber surrounds to door openings to landings framing timber panelled doors, and moulded plasterwork cornice to ceiling; reception room (west) retaining carved timber surround to door opening framing timber panelled door with carved timber surround to window opening framing timber panelled shutters on panelled risers; reception room (east) retaining carved timber surround to door opening framing timber panelled door with carved timber surrounds to window openings framing timber panelled shutters on panelled risers; and (upper floors): carved timber surrounds to door openings framing timber panelled doors with carved timber surrounds to window openings framing timber panelled shutters. Street fronted with wrought iron railings to perimeter.
Appraisal
A townhouse regarded as an important component of the domestic built heritage of Castlebar with the architectural value of the composition confirmed by such attributes as the compact plan form centred on Classically-detailed doorcase not only demonstrating good quality workmanship, but also retaining a pretty radial fanlight; the definition of the principal floor as a slightly elevated "piano nobile"; and the very slight diminishing in scale of the openings on each floor producing a feint graduated visual impression: meanwhile, aspects of the composition illustrate the continued linear development of the townhouse at the turn of the nineteenth century. Having been sympathetically "restored" (2011) following a prolonged period of neglect, the elementary form and massing survive intact together with substantial quantities of the historic or original fabric, both to the exterior and to the interior where contemporary joinery; restrained chimneypieces; and plasterwork enrichments, all highlight the artistic potential of a townhouse having historic connections with Major General George O'Malley (1780-1843), 'Commander [of] the 2nd Battalion of the 44th Regiment at Waterloo [and] Commander [of] the 88th Regiment of the Connaught Rangers' (ITA 1945; cf. 31209011).
