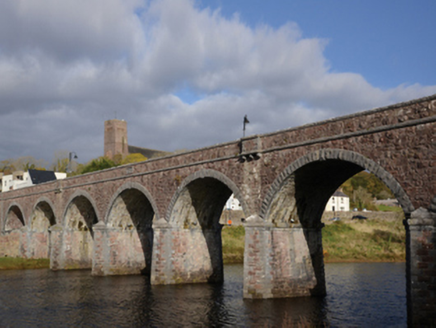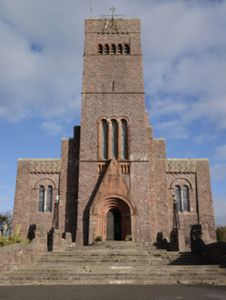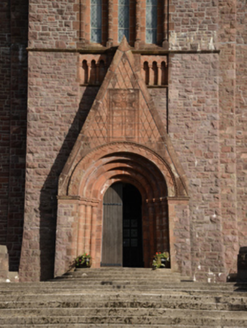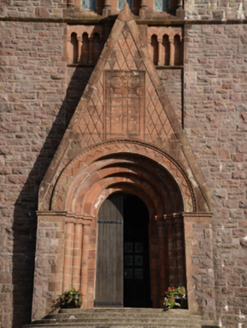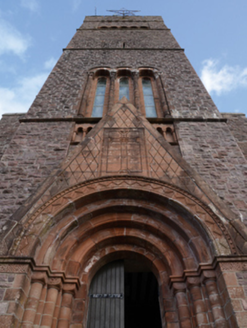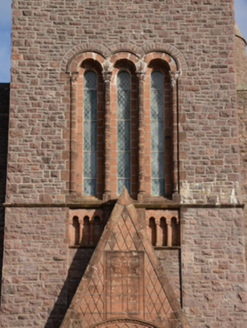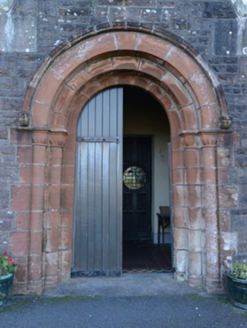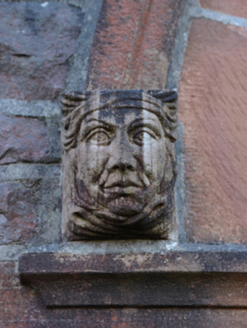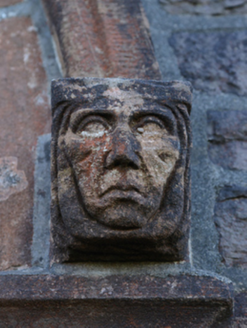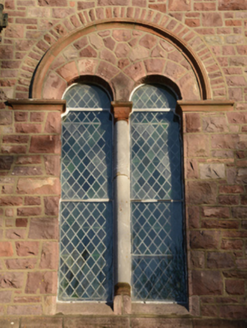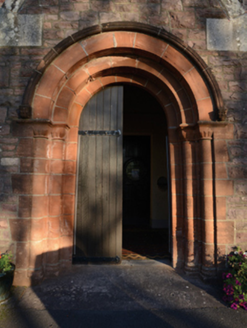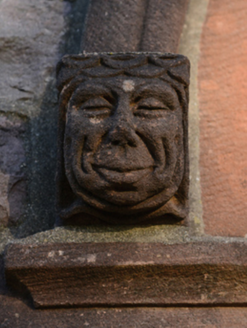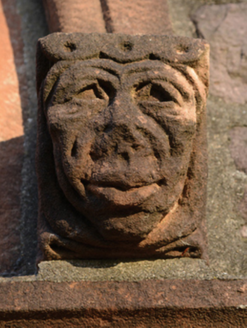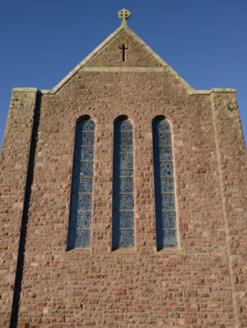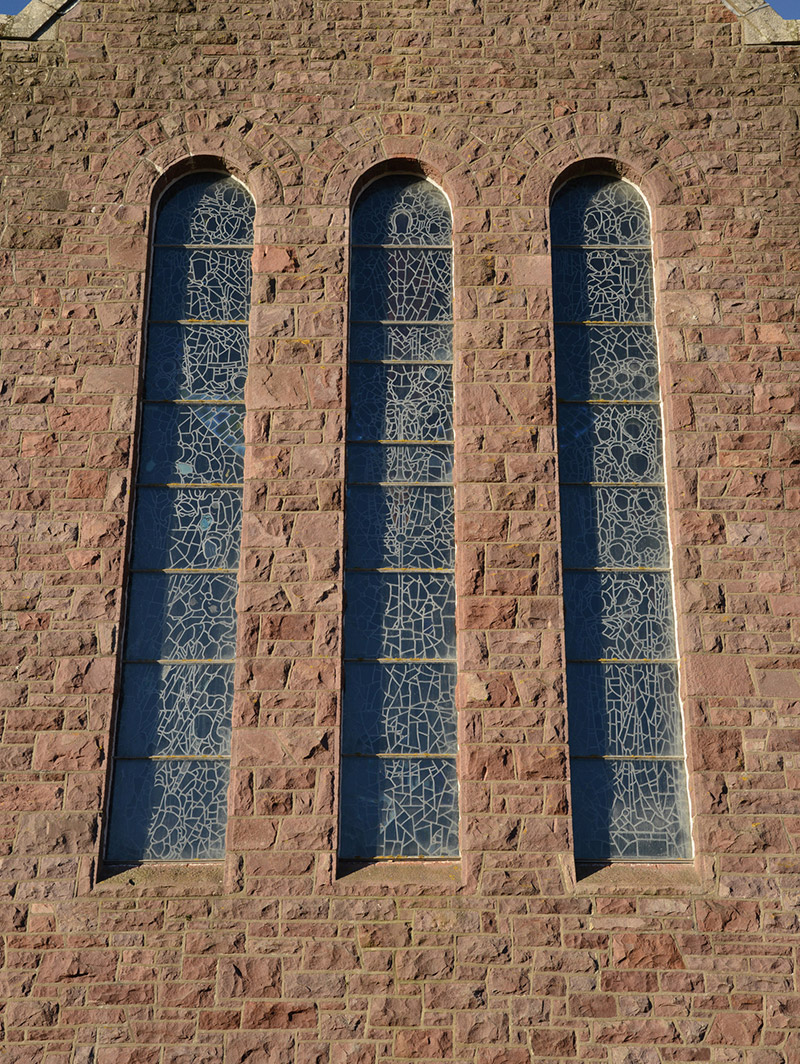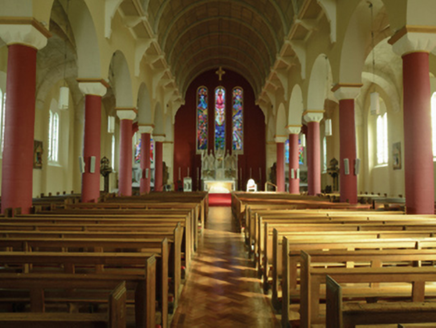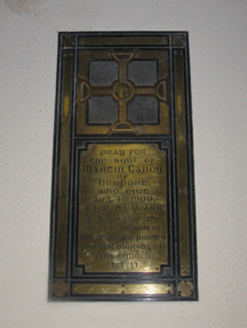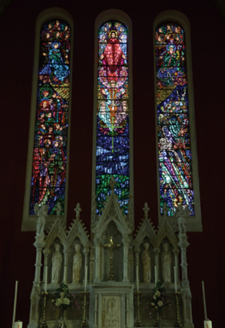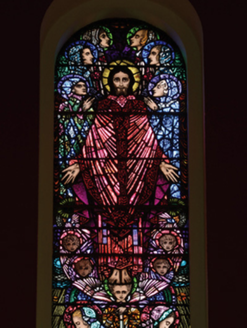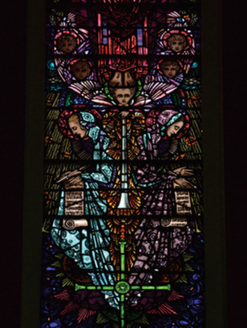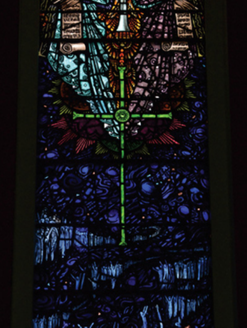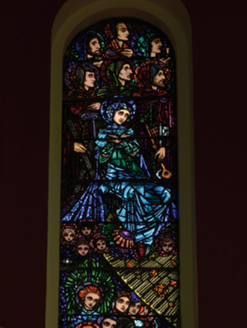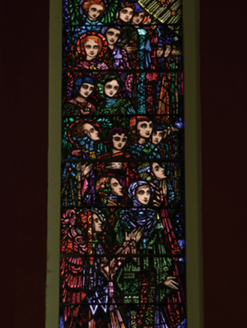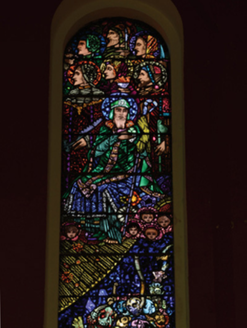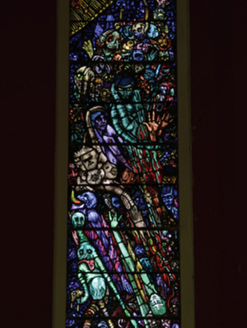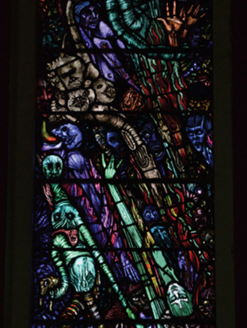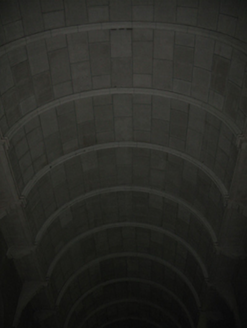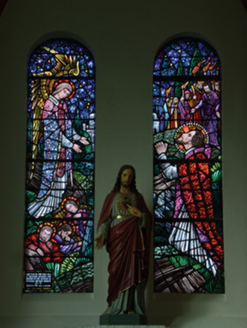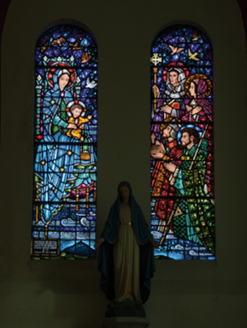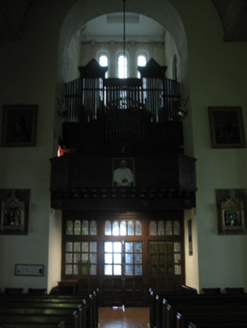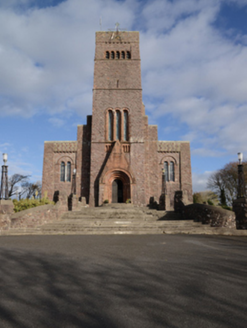Survey Data
Reg No
31208021
Rating
National
Categories of Special Interest
Architectural, Artistic, Historical, Social, Technical
Original Use
Church/chapel
In Use As
Church/chapel
Date
1910 - 1920
Coordinates
98551, 294025
Date Recorded
05/11/2010
Date Updated
--/--/--
Description
Detached eight-bay double-height Catholic church, designed 1914; built 1914-8; opened 1918, on a rectangular plan comprising eight-bay double-height nave opening into eight-bay double-height flat-roofed side aisles; single-bay four-stage engaged tower to entrance (west) front on a square plan. Renovated, 1971, with sanctuary reordered. Pitched slate roof abutting flat roofs behind parapets (side aisles), clay ridge tiles, lichen-covered cut-granite coping to gables including lichen-covered cut-granite coping to gable (east) with dragged cut-limestone Celtic Cross finial to apex, and concealed rainwater goods retaining rosette-embossed cast-iron hoppers and downpipes. Part repointed tuck pointed snecked rock faced sandstone battered walls with margined rock faced sandstone battered piers including margined rock faced sandstone battered piers to corners supporting parapets on tooled cut-sandstone dentil consoles having lichen-spotted cut-granite chamfered coping; part repointed tuck pointed snecked rock faced sandstone battered walls (tower) with "arrow loop"-detailed margined rock faced sandstone parapet having cut-granite chamfered coping. Round-headed window openings in bipartite arrangement in square-headed recesses with dragged cut-limestone engaged colonette mullions, and margined rock faced sandstone ashlar voussoirs with "Cavetto" hood mouldings framing storm glazing over fixed-pane fittings having lattice glazing bars. Round-headed "Trinity Window" (east) with margined rock faced hammered sandstone block-and-start surrounds including margined rock faced sandstone ashlar voussoirs framing storm glazing over fixed-pane fittings having leaded stained glass panels. Round-headed door opening (tower) with flights of five poured concrete bowed steps, cut-sandstone block-and-start surround having engaged colonette-detailed rebated reveals with hood moulding framing timber boarded double doors. Round-headed window openings in tripartite arrangement (second stage) with cut-sandstone engaged colonette mullions, and hammered sandstone block-and-start surround with hood moulding framing storm glazing over fixed-pane fittings having lattice glazing bars. Square-headed "arrow loop" openings (third stage) with margined rock faced hammered sandstone block-and-start surrounds. Grouped round-headed openings (bell stage) with cut-sandstone engaged colonette mullions, and sandstone ashlar voussoirs framing louvered fittings. Interior including vestibule (west); square-headed door opening into nave with glazed timber panelled double doors having sidelights on panelled risers below overlights; full-height interior with timber panelled organ gallery on a half-octagonal plan supporting timber panelled pipe organ (1916), herring bone-pattern timber parquet central aisle between roll topped timber pews, round-headed arcades on dragged limestone ashlar pillars, barrel vaulted ceiling with moulded ribs on corbels, "basket weave" timber parquet stepped dais to sanctuary (east) reordered, 1971, with carpeted stepped "predella" supporting cut-veined white marble Gothic-style reredos below stained glass memorial "Trinity Window" (1930), statue-topped side altars below stained glass memorial windows (1971), Gothic-style timber stations (side aisles), and groin vaulted ceilings. Set in landscaped grounds on an elevated site.
Appraisal
A church erected to designs signed by Rudolph Maximilian Butler (1872-1943) of Kildare Street, Dublin (Irish Builder 25th April 1914, 263; 3rd December 1919, 685), representing an important component of the early twentieth-century built heritage of County Mayo with the architectural value of the composition, one evoking comparisons with the Butler-designed Saint Cronan's Catholic Church (1912-3) in Balla (see 31309022), confirmed by such attributes as the rectilinear "hall" plan form, aligned along a liturgically-correct axis; the robust rock faced surface finish offset by sheer ruby red sandstone dressings demonstrating good quality workmanship; the battered silhouette, the slender profile of the coupled openings underpinning a streamlined Hiberno Romanesque theme with the chancel defined by an elegant "Trinity Window" styled "The Three Sisters"; and the monolithic tower dominating the skyline as 'an outstanding landmark for many miles around' (Irish Tourist Association Report 1942). Having been well maintained, the elementary form and massing survive intact together with substantial quantities of the original fabric, both to the exterior and to the arcaded interior reordered (1971) in accordance with the liturgical reforms sanctioned by the Second Ecumenical Council of the Vatican (1962-5) where a pipe organ supplied (1916) by Alexander Chestnut (----) of Waterford; contemporary joinery; a restored reredos; the renowned McDonald "Trinity Window" (1930) featuring a self-portrait by Harry Clarke (1889-1931) of Dublin; and the later Kilroy Memorial Windows supplied (1971) by the Harry Clarke Stained Glass Studios (closed 1973) of Dublin, all highlight the considerable artistic potential of the composition: meanwhile, barrel and groin vaults pinpoint the engineering or technical dexterity of a church making an imposing visual statement overlooking the Owennadarrydivva or Newport River. NOTE: A polished brass plate commemorates Martin Carey (1824-1909) who 'bequethed [sic] the munificent sum of ten thousand pounds for the building of [the] church' and a report on the blessing of the foundation stone by Reverend John Healy (1841-1918), Archbishop of Tuam, refers to the church as the Carey Memorial Church (The Connaught Telegraph 22nd May 1915).
