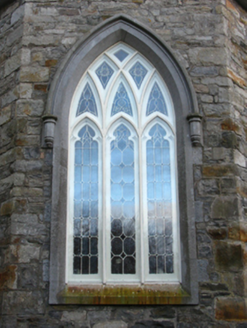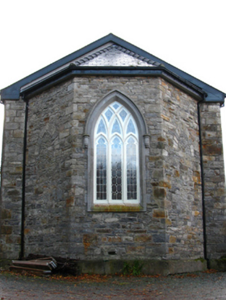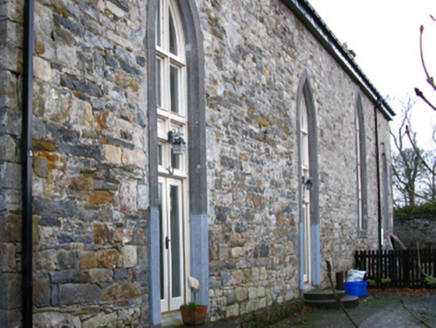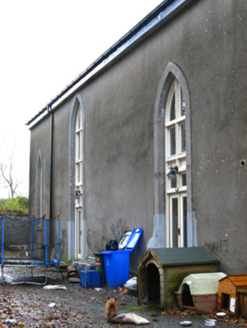Survey Data
Reg No
31208010
Rating
Regional
Categories of Special Interest
Architectural, Artistic, Historical, Social
Original Use
Church/chapel
In Use As
House
Date
1800 - 1810
Coordinates
98170, 294000
Date Recorded
05/11/2010
Date Updated
--/--/--
Description
Detached five-bay double-height Board of First Fruits[?] Church of Ireland church, built 1805[?]; extant 1838, comprising four-bay double-height nave opening into single-bay double-height apse (east) on an engaged half-octagonal plan with single-bay full-height "bas-relief" breakfront to entrance (west) front. "Improved", 1859, producing present composition[?]. In use, 1942. Closed, 1990. Extensively renovated, 2006, to accommodate alternative use. Replacement pitched slate roof on collared timber construction with half-octagonal slate roof (east), ridge tiles, rooflights, and uPVC rainwater goods on eaves boards on rendered cut-limestone eaves. Rendered wall to entrance (west) front with rendered monolithic pilasters (breakfront); coursed rubble stone construction (remainder) originally rendered on rendered chamfered plinth with hammered limestone flush quoins to corners. Pointed-arch door opening with drag edged tooled cut-limestone surround having chamfered reveals framing timber boarded or tongue-and-groove timber panelled double doors. Roundel to gable with cut-limestone surround framing replacement fitting. Pointed-arch window openings remodelled with drag edged tooled cut-limestone surrounds having chamfered reveals framing replacement fittings. Lancet window openings (west) with drag edged tooled cut-limestone surrounds having chamfered reveals framing replacement fittings. Pointed-arch window opening to apse (east) with interlocking Y-mullions, and drag edged tooled cut-limestone surround having chamfered reveals with hood moulding over on engaged octagonal label stops framing storm glazing over fixed-pane fittings having leaded stained glass panels. Interior remodelled, 2006, with stained glass "East Window" (1842). Set in unkempt grounds.
Appraisal
A church 'erected by means of parochial assessment' (Parliamentary Gazetteer of Ireland 1846 I, 289) representing an integral component of the ecclesiastical heritage of Newport with the architectural value of the composition, 'a modern structure [with an] interior neatly fitted up and furnished with a gallery [and] small organ' (Slater 1846, 133), confirmed by such attributes as the compact rectilinear plan form, aligned along a liturgically-correct axis; and the "pointed" profile of the openings underpinning a "medieval" Gothic theme with the polygonal apse defined by an "East Window" seemingly modelled "after" the nearby medieval Burrishoole Abbey (founded 1469): meanwhile, aspects of the composition allegedly illustrate the later "improvement" of the church (1859) on behalf of the Board of Ecclesiastical Commissioners (reorganised 1833; Builder 1859, 615).







