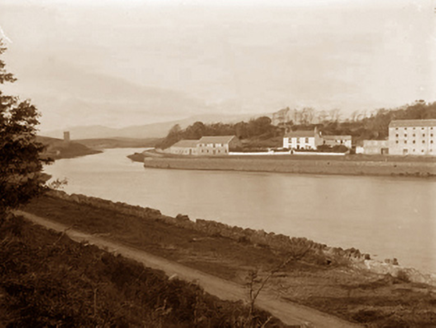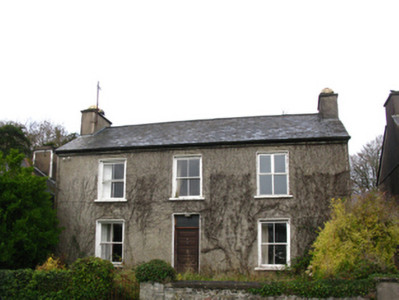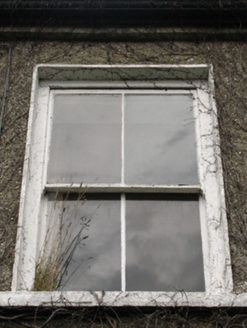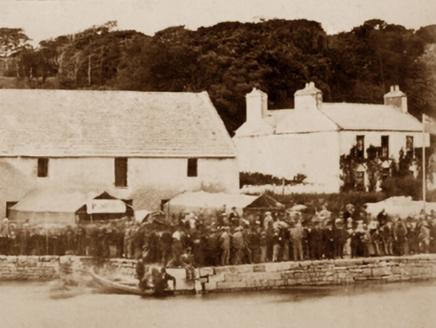Survey Data
Reg No
31208003
Rating
Regional
Categories of Special Interest
Architectural
Original Use
House
Date
1840 - 1880
Coordinates
97924, 293868
Date Recorded
04/11/2010
Date Updated
--/--/--
Description
Detached three-bay two-storey house, extant 1880, on a square plan. Reroofed. Now disused. Replacement pitched artificial slate roof with clay ridge tiles terminating in cement rendered chimney stacks having stepped capping supporting terracotta or yellow terracotta pots, and uPVC rainwater goods on timber eaves boards on rendered eaves. Creeper- or ivy-covered gritdashed roughcast walls with rendered strips to corners. Square-headed central door opening with concealed dressings framing replacement timber panelled door having overlight. Square-headed window openings with rendered sills, and concealed dressings framing two-over-two timber sash windows having part exposed sash boxes. Interior including (ground floor): central entrance hall retaining timber surrounds to door openings framing timber panelled doors; and timber surrounds to door openings to remainder framing timber panelled doors with timber panelled shutters to window openings. Road fronted in unkempt grounds with piers to perimeter having overgrown capping supporting wrought iron gate.
Appraisal
A dilapidated house representing an integral component of the later nineteenth-century domestic built heritage of Newport with the architectural value of the composition, one annotated as "Quay House" on the second edition of the Ordnance Survey (surveyed 1897; published 1899), suggested by such attributes as the compact near-square plan form; and the uniform or near-uniform proportions of the openings on each floor. A prolonged period of unoccupancy notwithstanding, the elementary form and massing survive intact together with substantial quantities of the original fabric, both to the exterior and to the interior, thereby upholding the character or integrity of a house making a pleasing, if increasingly forlorn visual statement overlooking the Owennadarrydivva or Newport River.







