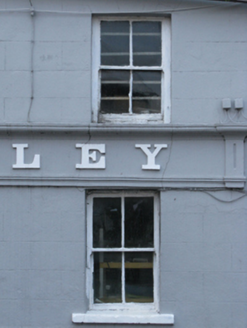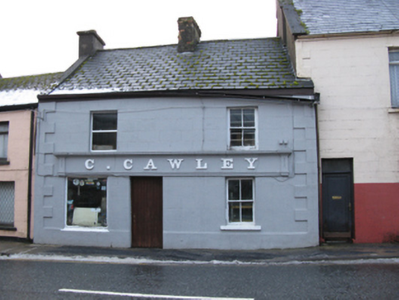Survey Data
Reg No
31205008
Rating
Regional
Categories of Special Interest
Architectural, Artistic, Social
Original Use
House
Historical Use
Shop/retail outlet
Date
1700 - 1838
Coordinates
113659, 317574
Date Recorded
09/12/2010
Date Updated
--/--/--
Description
Terraced two-bay two-storey house, extant 1838, on a rectangular plan originally two separate single-bay two-storey thatched houses with shopfront to ground floor. Occupied, 1901; 1911. Reroofed, ----. Now disused. Replacement pitched artificial slate roof with clay ridge tiles centred on rendered red brick Running bond chimney stack having stringcourse below capping, and uPVC rainwater goods on eaves boards on rendered eaves retaining cast-iron octagonal or ogee hopper and downpipe. Rendered, ruled and lined battered wall to front (south) elevation on rendered plinth with rendered quoins to ends. Rendered shopfront to ground floor. Square-headed window openings (first floor) with concealed dressings framing two-over-two timber sash windows having part exposed sash boxes. Street fronted with concrete footpath to front.
Appraisal
A house representing an important component of the built heritage of Crossmolina with the underlying vernacular basis of the composition confirmed by such attributes as the compact rectilinear plan form; the feint battered silhouette; the disproportionate bias of solid to void in the massing; and the high pitched roof originally showing a thatch finish according to an entry in the "House and Building Return" Form of the National Census (NA 1901; NA 1911). Having been well maintained, the elementary form and massing survive intact together with substantial quantities of the original fabric including a traditional Irish shopfront of artistic interest making a pleasing visual statement in Erris Street at street level. NOTE: Occupied (1901; 1911) by Charles Cawley (----), 'Black Smith [sic]' (NA 1901; NA 1911).



