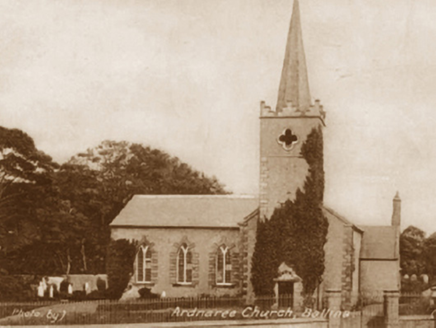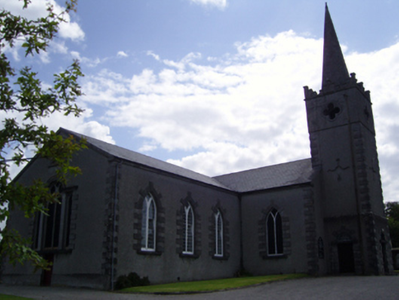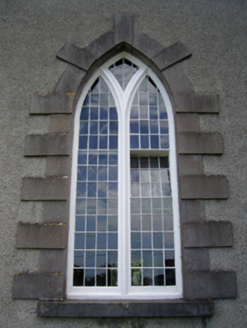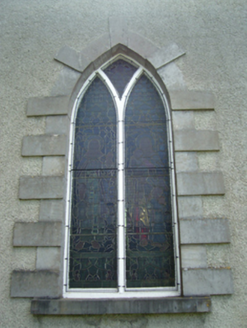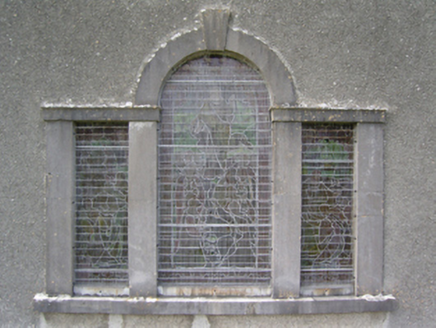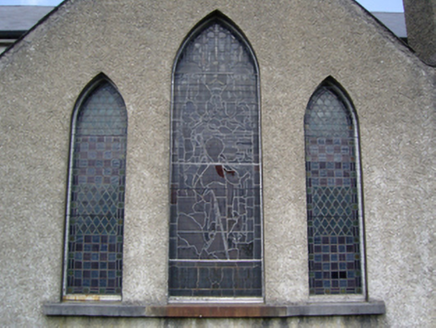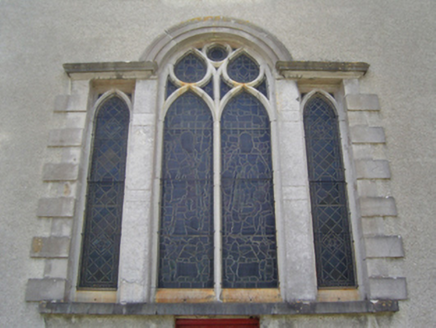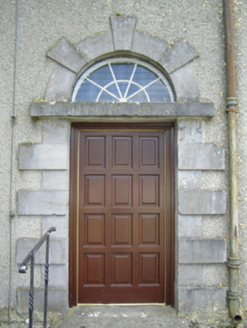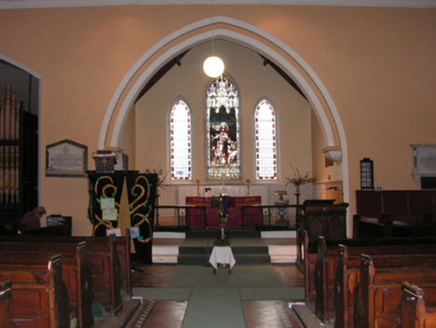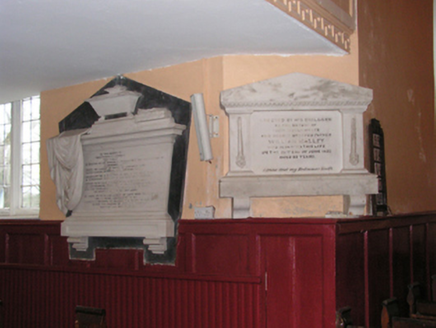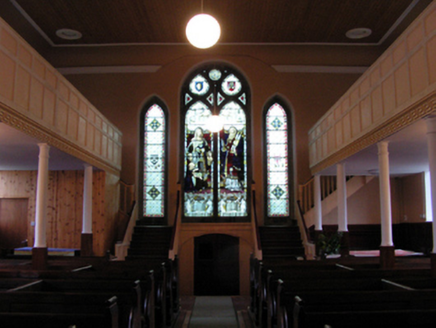Survey Data
Reg No
31204134
Rating
Regional
Categories of Special Interest
Architectural, Artistic, Historical, Scientific, Social
Original Use
Church/chapel
In Use As
Church/chapel
Date
1760 - 1770
Coordinates
124624, 318465
Date Recorded
12/12/2008
Date Updated
--/--/--
Description
Detached five-bay double-height Board of First Fruits Church of Ireland church, built 1763-8, on a cruciform plan originally three-bay double-height single-cell comprising three-bay double-height nave opening into single-bay (single-bay deep) double-height transepts centred on single-bay double-height chancel to crossing (west); single-bay three-stage tower (north) on a square plan supporting octagonal spire. Reconstructed and reoriented, 1815-6. "Improved", 1892, producing present composition. Reroofed. Replacement pitched slate roof on a cruciform plan with ridge tiles, slate-covered dragged cut-limestone coping to gables, and uPVC rainwater goods on dragged cut-limestone eaves retaining cast-iron octagonal or ogee hoppers and downpipes. Roughcast walls with drag edged dragged cut-limestone quoins to corners; roughcast surface finish to tower with lichen-covered dragged cut-limestone stringcourses including lichen-covered dragged cut-limestone stringcourse (bell stage) supporting crow stepped battlemented parapet having lichen-covered dragged cut-limestone coping. Pointed-arch window openings with drag edged dragged cut-limestone sills, timber Y-mullions, and drag edged dragged cut-limestone block-and-start surrounds centred on keystones framing fixed-pane timber fittings having cast-iron square glazing bars. "Venetian Window" to transept (south) with drag edged dragged cut-limestone sill, and drag edged dragged cut-limestone surround centred on keystone framing iron mesh storm panels over fixed-pane fittings having leaded stained glass panels. Lancet "Trinity Window" to chancel (west) with cut-limestone sill, and concealed dressings framing iron mesh storm panels over fixed-pane fittings having leaded stained glass panels. "Venetian Window" to entrance (east) front with drag edged dragged cut-limestone sill, and drag edged dragged cut-limestone block-and-start surround centred on archivolt framing iron mesh storm panels over fixed-pane fittings having leaded stained glass panels. Segmental-headed door openings to tower with cut-limestone step thresholds, and drag edged dragged cut-limestone block-and-start surrounds centred on keystones framing replacement timber panelled doors having fanlights. Quatrefoil openings (bell stage) with dragged cut-limestone surrounds. Full-height interior with stained glass memorial "Venetian Window" (1900), fret work-detailed timber panelled galleries (1815) on cast-iron pillars, carpeted tessellated terracotta tiled central aisle between timber pews (1821), timber panelled wainscoting with carved timber dado rail, cut-white marble Classical-style wall monuments (ob. ????), stained glass memorial "Venetian Window" (1890; ob. 1840) to transept (south) with cut-white marble Classical-style wall monuments (????) to transept (north), moulded plasterwork cornice to ceiling, timber panelled pulpit (1892) on an octagonal plan with Gothic-style timber clerk's desk, and pair of cut-white marble Classical-style wall monuments (ob. ????) centred on pointed-arch chancel arch framing carpeted encaustic tiled stepped dais to chancel to crossing (west) with cloaked timber altar table below stained glass memorial "Trinity Window" (1892). Set in landscaped grounds on a corner site with drag edged tooled limestone ashlar piers to perimeter having stringcourses below shallow pyramidal capping supporting wrought iron double gates.
Appraisal
A church erected with financial support from the Board of First Fruits (fl. 1711-1833) representing an important component of the ecclesiastical heritage of County Mayo with the architectural value of the composition confirmed by such attributes as the cruciform plan form, aligned along a liturgically-incorrect axis; the "pointed" profile of the openings underpinning a contemporary Georgian Gothic theme with those openings showing robust dressings demonstrating good quality workmanship; and the crow stepped battlements embellishing a spire-topped tower as a picturesque eye-catcher in the landscape: meanwhile, aspects of the composition clearly illustrate the near-total reconstruction of the church in the early nineteenth century with those works attributed to Thomas Ham CE (d. 1841) of nearby Woodbine House (see 31204136). Having been well maintained, the elementary form and massing survive intact together with substantial quantities of the original fabric, both to the exterior and to the interior where contemporary joinery; the Sewell Memorial "Venetian Window" supplied (1900) by Curtis, Ward and Hughes (established 1836) of London to a design (1899) by George Measures Parlby (1856-1954); an array of wall monuments; sleek plasterwork refinements; and the Garvey Memorial "Trinity Window" supplied (1892) by Swaine Bourne and Son (founded 1868) of Birmingham and London, all highlight the considerable artistic potential of the composition. An adjacent graveyard contributing positively to the group and setting values of the church features a collection of markers not only of artistic, but also of genealogical interest including those standing over the burial plots of Major Robert Beauclerk Aldridge RA (1900-76) of Glenmore (see 31302907) and Mount Falcon (see 31303909); Reverend John Cairns (1838-1908), Presbyterian Minister of Castlebar (fl. 1863-79; cf. 31209061) and Ballina (fl. 1879-1908; cf. 31204081); Henry Crofton (d. 1802) of Croftonpark House (see 31303014); William Carrick Little (d. 1883) and Jane Fanny Little (d. 1890) of nearby Iceland Cottage (see 31303029); Emily Elvira Primrose MacManus CBE (1886-1978) of Killedan House (see 31307118); Thomas John Reid (1872-1936) of nearby Highfield (see 31204120); Matilda Saunders-Knox-Gore (1833-1912) of nearby Belleek Manor (see 31303017); Robert Barclay Scott (1866-1951) of Barnfield House (see 31303908); and John Cairns Wilson (d. 1922) and William Wilson Wilson (d. 1931) of Woodbine House (see 31204136).
