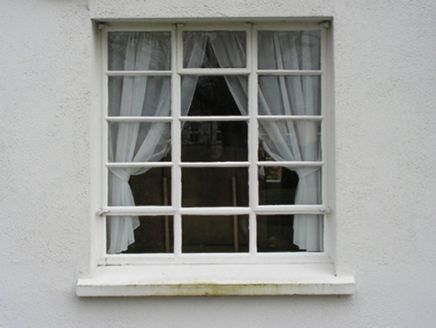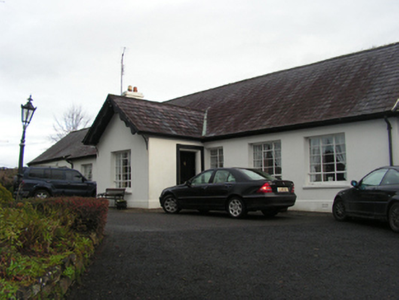Survey Data
Reg No
31204133
Rating
Regional
Categories of Special Interest
Archaeological, Architectural, Artistic, Historical, Social, Technical
Previous Name
Ardnaree Cottage
Original Use
House
In Use As
House
Date
1600 - 1700
Coordinates
124684, 318504
Date Recorded
09/12/2008
Date Updated
--/--/--
Description
Detached eleven-bay single-storey house with dormer attic, extant 1777, on a T-shaped plan centred on single-bay single-storey gabled projecting porch with two-bay single-storey "bas-relief" recessed end bays. "Improved", pre-1890, producing present composition. Pitched slate roof on a T-shaped plan centred on pitched (gabled) slate roof with clay ridge tiles, rendered chimney stacks having stringcourses below capping supporting terracotta or yellow terracotta tapered pots, perforated decorative timber bargeboards to gable on timber purlins, and cast-iron rainwater goods on timber eaves boards on rendered eaves retaining cast-iron downpipes. Rendered battered walls on rendered chamfered plinth. Square-headed window openings with concrete sills, and concealed dressings framing steel casement windows having horizontal glazing bars. Square-headed window openings to gables to side elevations with concrete sills[?], and concealed dressings framing two-over-two timber sash windows. Set in landscaped grounds with drag edged rusticated limestone ashlar piers to perimeter shallow pyramidal capping supporting flat iron-detailed looped wrought iron double gates.
Appraisal
A house widely regarded as a particularly important component of the domestic built heritage of Ballina with the architectural value of the composition, 'a very old one [and] the first, tradition says, that had ever been built in Connacht that was neither castle nor cabin' (Reilly 1993, 167), confirmed by such attributes as the elongated "long house"-like plan form centred on an expressed porch; the feint battered silhouette; and the high pitched roof originally showing a thatch finish on a timber "cruck" frame: meanwhile, a comparison of the first (surveyed 1838; published 1839) and second (surveyed 1896; published 1898) editions of the Ordnance Survey clearly illustrates the continued development or "improvement" of the house in the later nineteenth century. Having been well maintained, the elementary form and massing survive intact together with substantial quantities of the historic or original fabric, both to the exterior and to the interior where contemporary joinery; restrained chimneypieces; and sleek plasterwork refinements, all highlight the artistic potential of a house having historic connections with the Jones family including Thomas Jones (Lewis 1837 II, 189) and Captain Henry Hastings Jones JP (b. 1865), one-time High Sheriff of County Sligo (fl. 1890; NA 1901); a succession of tenants in particular the Ham family including Elizabeth Ham (1793-1859), author of "Elizabeth Ham by Herself 1793-1820" (1945); and the Bourke family including Henry Charles Bourke (1875-1962), 'Solicitor' (NA 1911).



