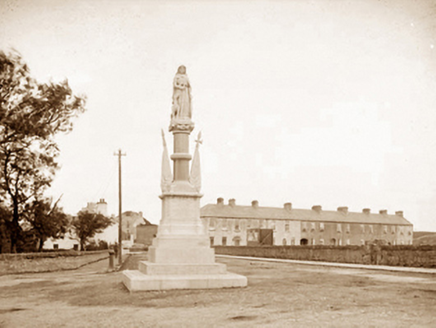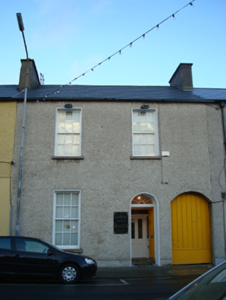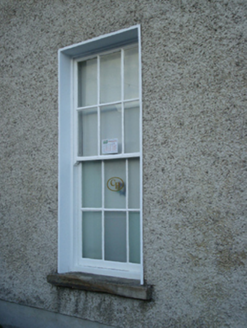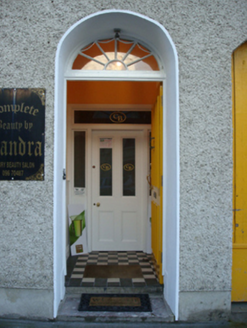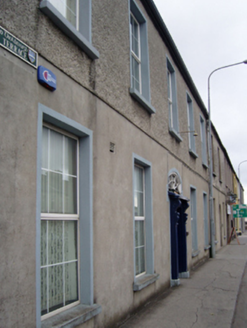Survey Data
Reg No
31204055
Rating
Regional
Categories of Special Interest
Architectural, Artistic
Original Use
House
In Use As
Office
Date
1840 - 1890
Coordinates
124803, 319065
Date Recorded
09/12/2008
Date Updated
--/--/--
Description
Terraced two-bay two-storey house, extant 1890. Renovated, 2008[?], to accommodate alternative use. Replacement pitched artificial slate roof with clay ridge tiles, rendered chimney stacks having concrete capping supporting terracotta pots, and cast-iron rainwater goods on roughcast eaves. Roughcast walls bellcast over rendered plinth. Square-headed window openings with drag edged dragged cut-limestone sills, and concealed dressings framing six-over-six timber sash windows. Segmental-headed central door opening with threshold, and concealed dressings framing timber panelled door having fanlight. Interior including (ground floor): vestibule; square-headed door opening into entrance hall with glazed timber panelled door having sidelights on panelled risers below overlight; and carved timber surrounds to door openings to remainder framing timber panelled doors. Street fronted with concrete footpath to front.
Appraisal
A house regarded as an integral component of the domestic built heritage of Ballina. Having been well maintained, the elementary form and massing survive intact together with substantial quantities of the original fabric, both to the exterior and to the interior where contemporary joinery; and sleek plasterwork refinements, all highlight the artistic potential of a house forming part of a neat self-contained ensemble making a pleasing visual statement in Pearse Street.
