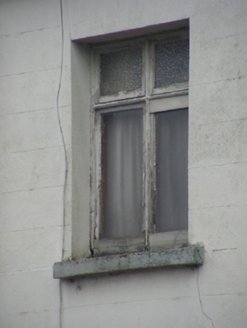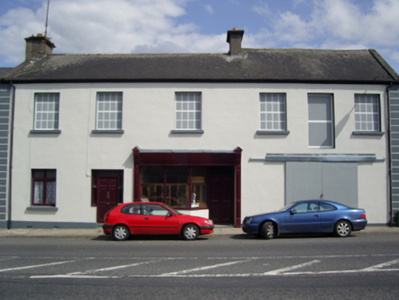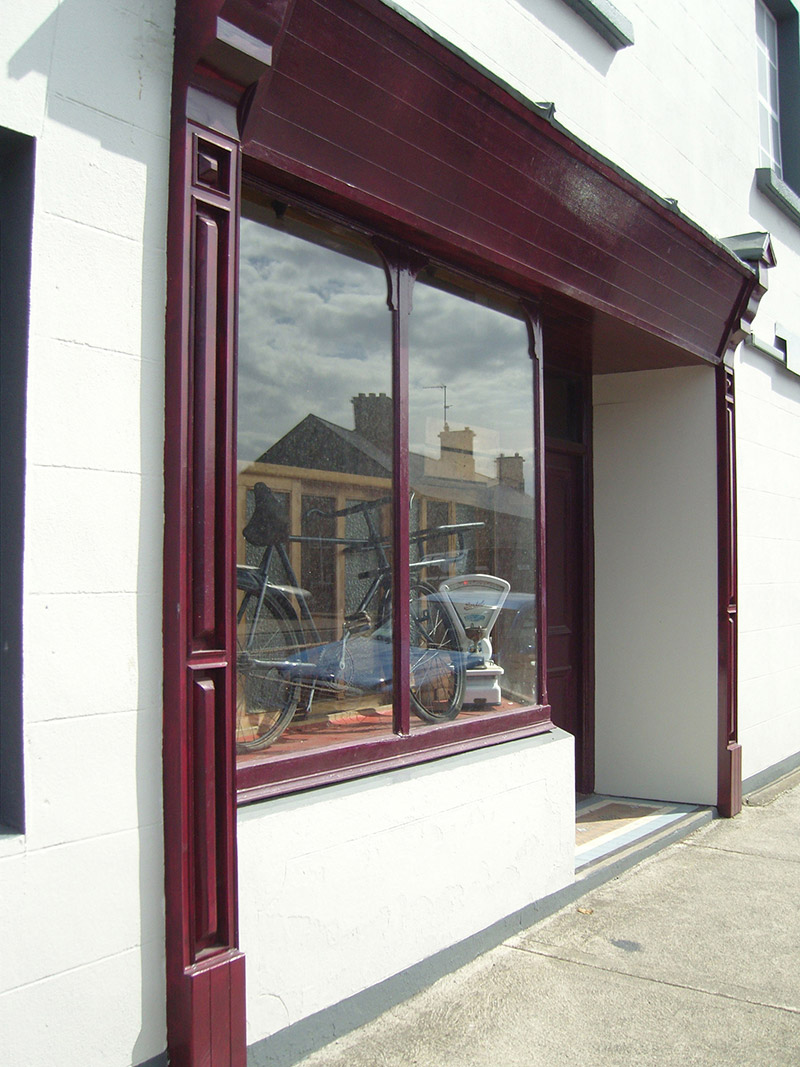Survey Data
Reg No
31204024
Rating
Regional
Categories of Special Interest
Architectural, Artistic
Original Use
House
Date
1913 - 1926
Coordinates
124170, 318403
Date Recorded
11/12/2008
Date Updated
--/--/--
Description
Attached four-bay two-storey house-cum-commercial warehouse, extant 1926[?], on a rectangular plan with shopfront to centre ground floor. Now disused. Pitched slate roof with lichen-covered clay or terracotta ridge tiles, concrete or rendered coping to gables with rendered chimney stacks to apexes having corbelled stepped capping supporting terracotta or yellow terracotta pots, and cast-iron rainwater goods on timber eaves boards retaining cast-iron downpipes. Rendered, ruled and lined wall to front (west) elevation with rusticated rendered piers to ends; fine roughcast surface finish (remainder). Timber shopfront to centre ground floor. Square-headed window openings with concrete sills[?], and concealed dressings framing timber casement windows. Street fronted with concrete footpath to front.
Appraisal
A house-cum-commercial warehouse representing an integral component of the early twentieth-century built heritage of Ballina. A prolonged period of unoccupancy or neglect notwithstanding, the elementary form and massing survive intact together with substantial quantities of the original fabric including a Classically-detailed shopfront of artistic interest making a pleasing visual statement in the streetscape at street level.





