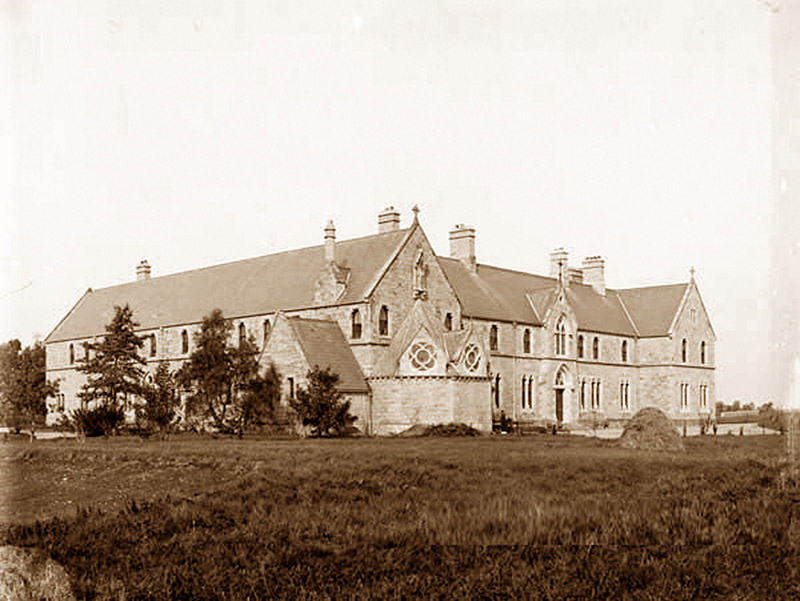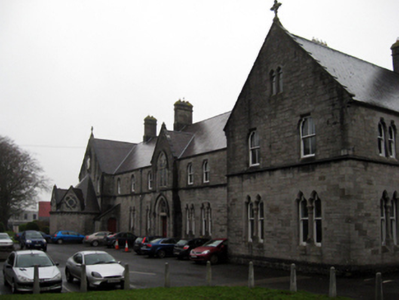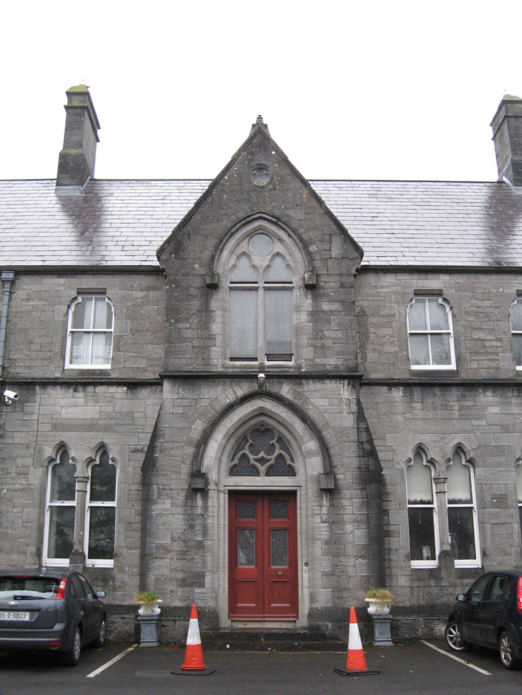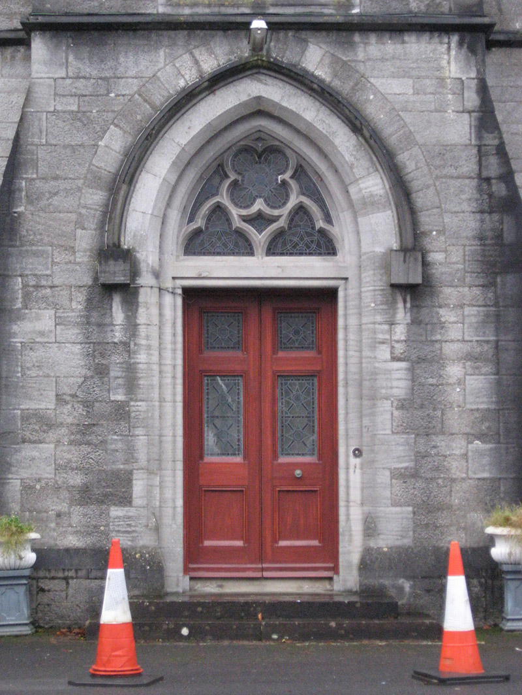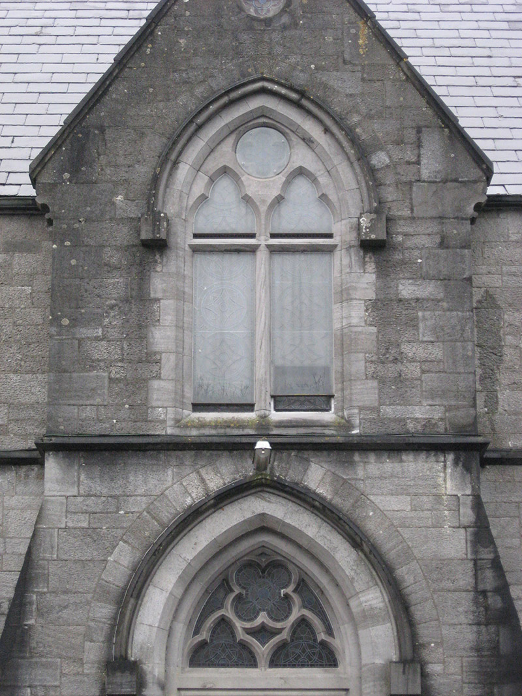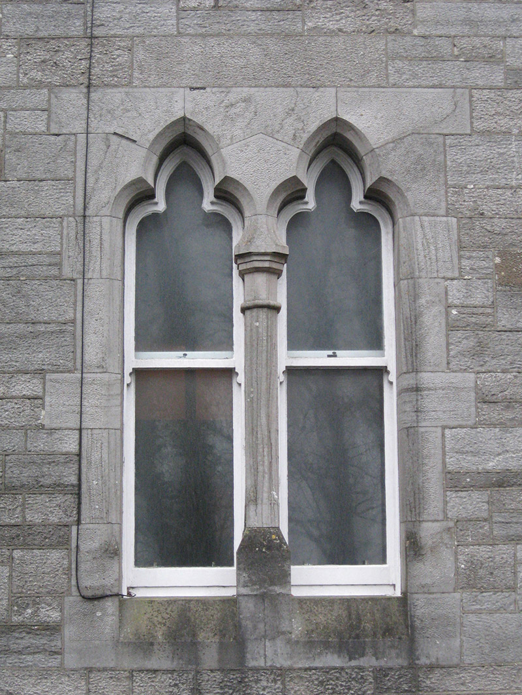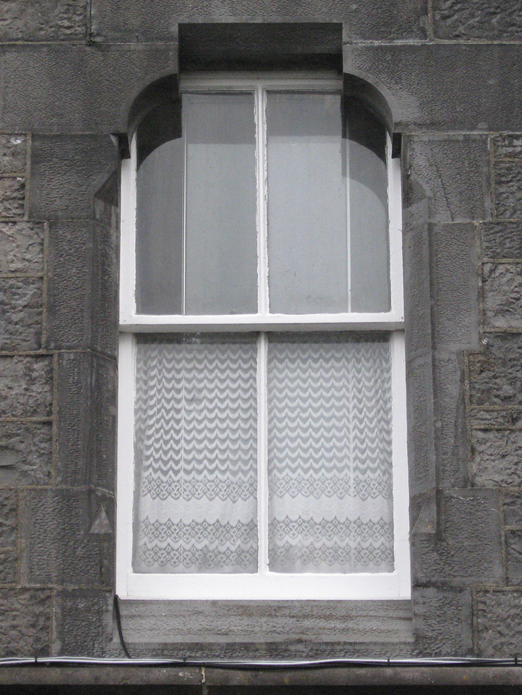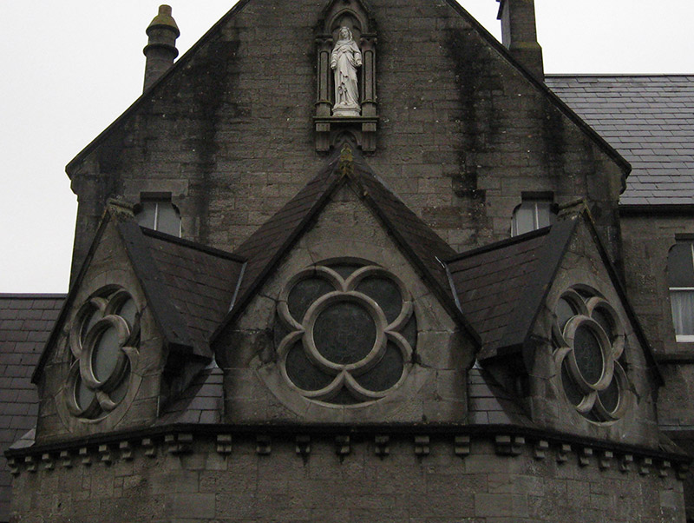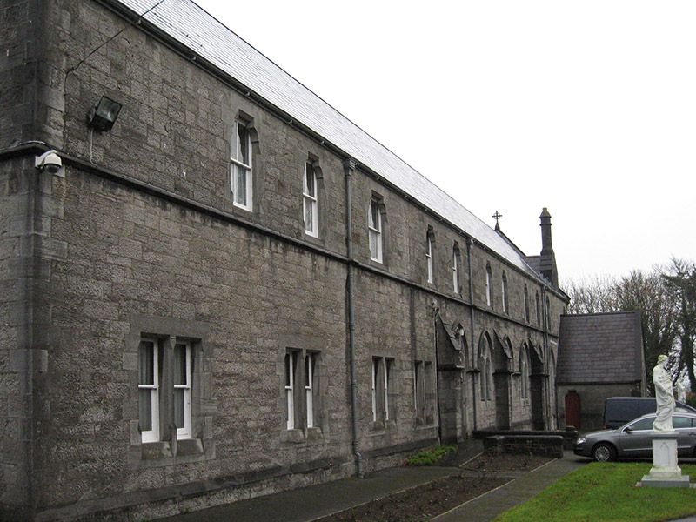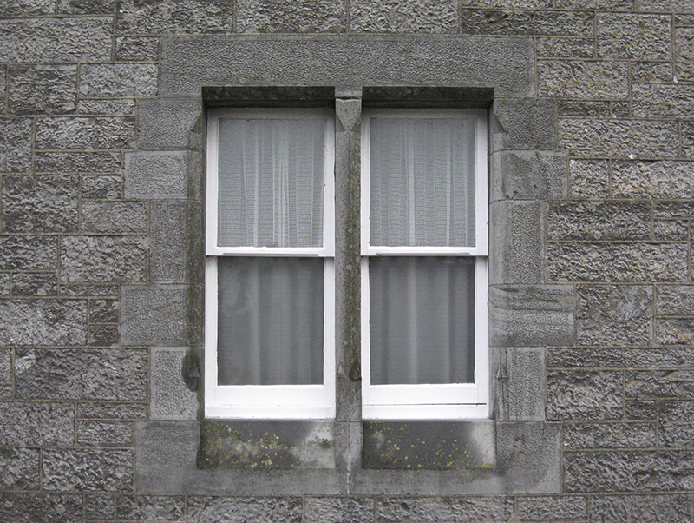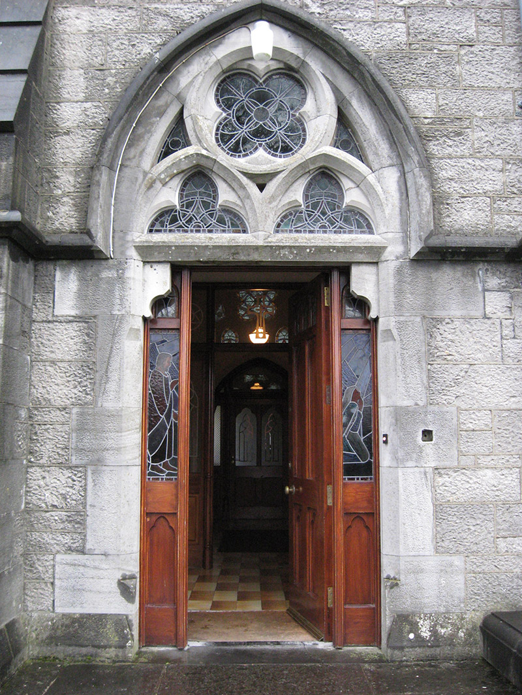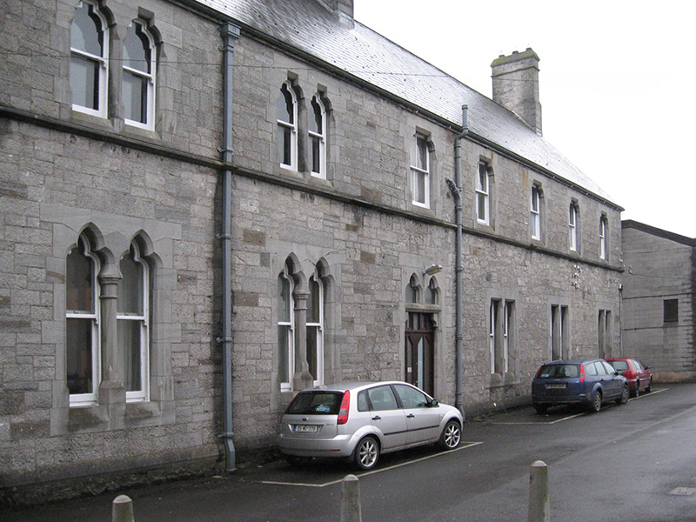Survey Data
Reg No
31204001
Rating
Regional
Categories of Special Interest
Architectural, Artistic, Historical, Social, Technical
Previous Name
All Hallows Convent
Original Use
Convent/nunnery
Date
1860 - 1890
Coordinates
123997, 319230
Date Recorded
09/11/2008
Date Updated
--/--/--
Description
Detached eleven-bay two-storey convent with attic, completed 1889, on a H-shaped plan with two-bay (six-bay deep) two-storey gabled projecting end bays centred on single-bay full-height buttressed gabled breakfront. Closed, 2009. Pitched slate roofs on a H-shaped plan centred on pitched (gabled) slate roof with clay ridge tiles, tuck pointed snecked limestone chimney stacks on chamfered cushion courses on tuck pointed snecked limestone bases having stringcourses below lichen-covered chamfered capping supporting terracotta pots, cut-limestone "slated" coping to gables on drag edged tooled cut-limestone corbel kneelers with Cross finials to apexes, and cast-iron rainwater goods on cut-limestone eaves retaining Maltese Cross-embossed cast-iron hoppers and square profile downpipes. Tuck pointed snecked limestone walls on drag edged tooled cut-limestone chamfered cushion course on plinth with drag edged tooled hammered limestone flush quoins to corners. Pointed-arch central door opening approached by two tooled cut-limestone steps, drag edged tooled cut-limestone block-and-start surround having chamfered reveals with hood moulding over on monolithic label stops framing glazed timber panelled double doors having stained glass overlight. Pointed-arch window opening (first floor), drag edged tooled cut-limestone block-and-start surround having chamfered reveals with hood moulding over on monolithic label stops framing storm glazing over fixed-pane fittings having stained glass margins centred on leaded stained glass panels. Cusped window openings in bipartite arrangement (ground floor) with dragged cut-limestone engaged octagonal mullions, and drag edged tooled cut-limestone block-and-start surrounds having chamfered reveals framing one-over-one timber sash windows. Shouldered square-headed window openings (first floor) with drag edged tooled cut-limestone block-and-start surrounds having chamfered reveals framing two-over-two timber sash windows. Interior including (ground floor): central hall retaining carved timber surrounds to door openings framing timber panelled doors; carved timber surrounds to door openings to remainder framing timber panelled doors with carved timber surrounds to window openings framing timber panelled shutters; chapel with exposed timber roof construction on cut-limestone thumbnail beaded corbels, and pointed-arch chancel arch framing carpeted cut-limestone stepped dais to sanctuary (east) with timber panelled altar below stained glass windows. Set in landscaped grounds.
Appraisal
A convent completed to a design by William Henry Byrne (1844-1917) of Suffolk Street, Dublin (IAA), representing an important component of the nineteenth-century built heritage of Ballina with the architectural value of the composition, one begun (1863) to a design by George Goldie (1828-87) of London (Reilly 1993, 241; Williams 1994, 301-2), confirmed by such attributes as the symmetrical or near-symmetrical footprint centred on an expressed breakfront; the construction in a "sparrow pecked" limestone offset by sheer dressings not only demonstrating good quality workmanship, but also compounding a sober monochrome palette; the slight diminishing in scale of the openings on each floor producing a graduated tiered visual effect; and the high pitched gabled roofline. Having been well maintained, the elementary form and massing survive intact together with substantial quantities of the original fabric, both to the exterior and to the interior where contemporary joinery; chimneypieces; sleek plasterwork enrichments; and '[an] inventive [chapel] with rose windows cutting through [an] apsidal semi-dome framed by arches rising from tiny coupled columns' (Williams 1994, 301-2), all highlight the considerable artistic potential of a convent making a pleasing visual statement in McDermott Street.
