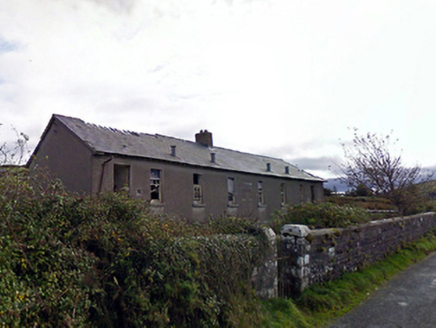Survey Data
Reg No
31201010
Rating
Regional
Categories of Special Interest
Architectural, Historical, Social
Original Use
School
Date
1890 - 1895
Coordinates
110455, 337374
Date Recorded
07/03/2011
Date Updated
--/--/--
Description
Detached eight-bay single-storey boys' national school, built 1892, on a symmetrical plan. Closed, 1970. Now disused. Pitched slate roof on collared timber construction with clay ridge tiles centred on red brick Running bond chimney stack having lichen-covered chamfered capping supporting terracotta pots, and no rainwater goods surviving on exposed timber rafters retaining cast-iron downpipes. Fine roughcast walls on rendered chamfered plinth. Square-headed window openings centred on rusticated cut-limestone date stone ("189-") with cut-limestone sills, and concealed dressings framing six-over-six timber sash windows. Square-headed flanking door openings with overgrown thresholds, and concealed dressings with no fittings surviving. Set back from line of road in unkempt grounds with piers to perimeter having lichen-covered truncated pyramidal capping supporting flat iron gate.
Appraisal
A national school erected to a standardised design for the Commissioners of National Education in Ireland (cf. 31308107) representing an integral component of the late nineteenth-century built heritage of Ballycastle with the architectural value of the composition suggested by such attributes as the symmetrical rectilinear plan form. A prolonged period of neglect notwithstanding, the elementary form and massing survive intact together with substantial quantities of the original fabric, thereby upholding much of the character or integrity of a national school making a pleasing, if increasingly forlorn visual statement in a rural street scene (cf. 31201007).

