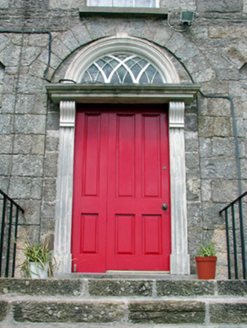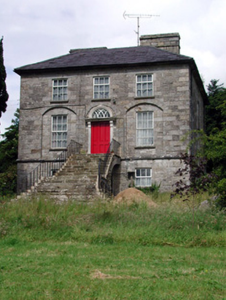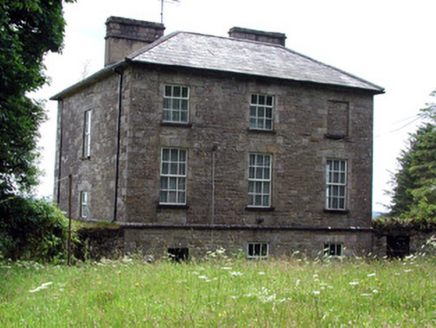Survey Data
Reg No
30924006
Rating
Regional
Categories of Special Interest
Architectural, Artistic, Social, Technical
Original Use
Country house
In Use As
Country house
Date
1790 - 1810
Coordinates
204329, 313723
Date Recorded
07/07/2003
Date Updated
--/--/--
Description
Detached three-bay two-storey over raised basement country house, built c.1800, with splayed stone steps to entrance. Hipped slate roof with terracotta ridge tiles, ashlar chimneystacks and cast-iron rainwater goods. Cut limestone walls with quoins and string course separating basement from ground floor level. Timber sash windows set in blind arches to ground floor with tooled limestone sills. Round-headed door opening with fluted stone surround and decorative fanlight. Multiple-bay two-storey outbuilding to rear yard with cut-stone carriage-arch opening. Ruined walled garden to east. Stone piers and wrought-iron gates to front site. House approached up tree-lined avenue.
Appraisal
Aghacashel House is of apparent architectural design and detailing. The splayed cut limestone steps leading to the entrance are of particular note and an important feature of the house that contributes to its significance. The overall impression created by the imposing stone house is one of solidity and austerity.





