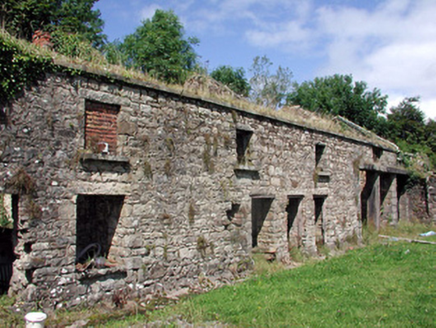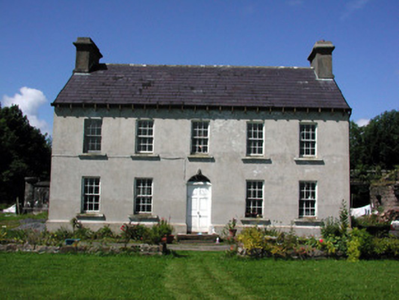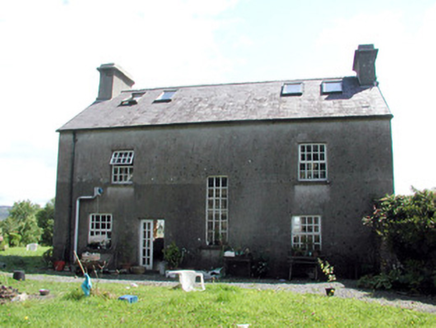Survey Data
Reg No
30917001
Rating
Regional
Categories of Special Interest
Architectural, Artistic, Technical
Original Use
Farm house
In Use As
House
Date
1740 - 1780
Coordinates
188766, 326727
Date Recorded
30/07/2003
Date Updated
--/--/--
Description
Detached five-bay two-storey with attic farmhouse, built c.1760, with outbuildings to rear yard. Pitched slate roof with rendered chimneystacks and cast-iron rainwater goods. Profiled gutters supported by bracketed eaves course. Rendered walls with lined-and-ruled detail. Timber sash windows with tooled stone sills. Replacement casement windows to rear elevation. Round-headed door opening with replacement timber panelled door and painted glass fanlight. Rear yard enclosed by sweeping wall with niches, pointed-arched door opening and circular gate piers and cornice. Ruined multiple-bay two-storey outbuilding to west of house with random coursed walls. Tooled stone sills to window openings. Stone lintels to window and door openings. Post and lintel opening to coach house. Single-storey range of outbuildings to north of house.
Appraisal
Glasdrumman House is a symmetrically-designed farmhouse which has retained its original fenestration to the rendered façade. Though ruined, its outbuildings continue to contribute to the setting. The sweeping rendered wall to the rear yard, which is enhanced by pointed-arched niches and door opening, is of an appealing design.





