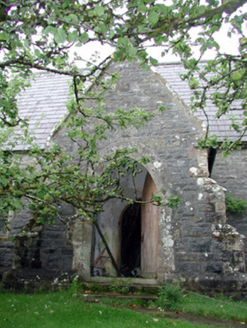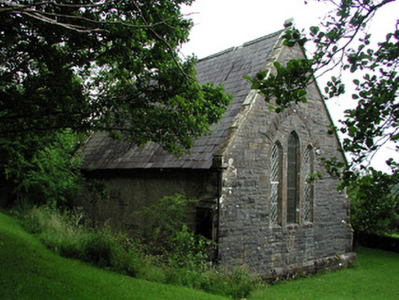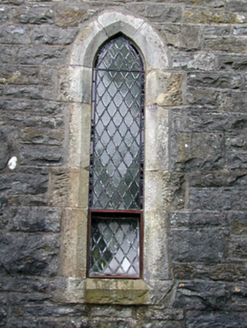Survey Data
Reg No
30915001
Rating
Regional
Categories of Special Interest
Architectural, Artistic, Social, Technical
Original Use
Church/chapel
Date
1850 - 1855
Coordinates
188397, 327862
Date Recorded
08/07/2003
Date Updated
--/--/--
Description
Detached single-cell former Presbyterian Church, built in 1853, with two-bay nave and gabled entrance porch. Consecrated as a Roman Catholic Oratory in 1913. No longer in use. Pitched slate roof with terracotta ridge tiles. Squared limestone walls, rendered to rear with cut-limestone buttresses. Pointed-arched window openings with chamfered limestone surrounds and cast-iron lattice glazing. Triple lancet windows in east gable. Pointed-arched door opening with timber battened door accessed up stone steps. Graveyard with grave markers dating from the mid-nineteenth century. Site enclosed by rubble stone wall.
Appraisal
Though in poor condition, this former Presbyterian church retains many original features and its original plan. Known as 'The Oratory', the church is small in scale but richly decorated with well-executed details such as the stone buttresses, window surrounds and coping. The church together with the former manse, located to the east, form an important architectural group. According to historian, Proinnsios Duigneain, Rev. John Ashmore served here and lived in the adjacent Manse. Mr Ashmore's house became the property of the Catholic Curate around 1913 and the church was consecrated as a Catholic Oratory in 1930.





