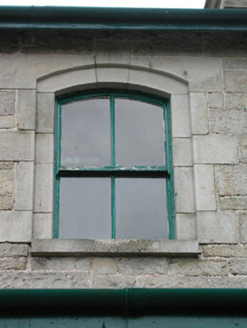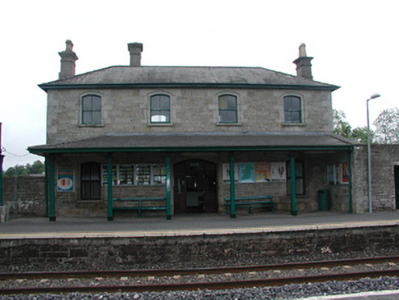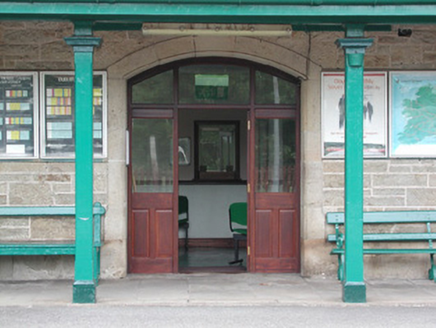Survey Data
Reg No
30818010
Rating
Regional
Categories of Special Interest
Architectural, Social, Technical
Original Use
Railway station
In Use As
Railway station
Date
1880 - 1890
Coordinates
205555, 289944
Date Recorded
03/07/2003
Date Updated
--/--/--
Description
Detached four-bay two-storey station building, built c.1885 at Dromod Railway Station, with canopy to platform. Abutted by single-storey outbuilding to south and return to rear. Hipped slate roof with rendered chimneystacks. Snecked stone walls with plinth and quoins and cut stone dressings and with segmental-headed openings. Timber sash windows in recessed surrounds. Replacement glazed timber door with sidelights and overlight. Canopy has lean-to slate roof supported by chamfered timber posts. Wooden seating under canopy. Timber battened doors to outbuilding. Sandstone flagstones to platform.
Appraisal
This attractive station building is typical of the finely built structures associated with nineteenth-century railways. The simple cut stone dressings to doorways and windows show attention to detail, which is indicative of good-quality Victorian architecture. Dromod Station continues to be used and is surrounded by other structures connected to the railway.





