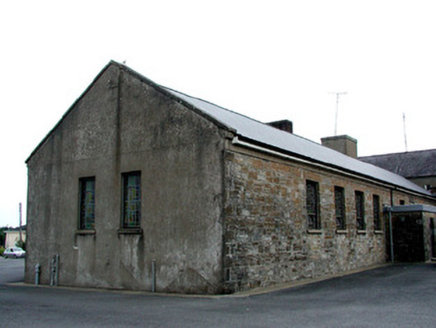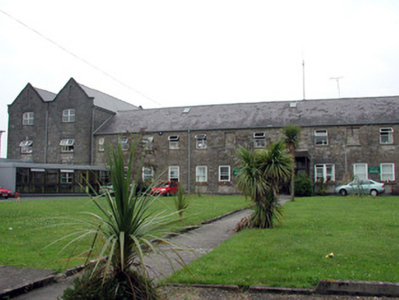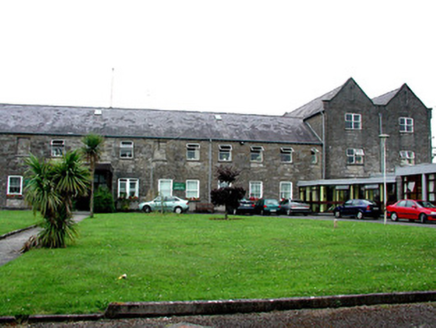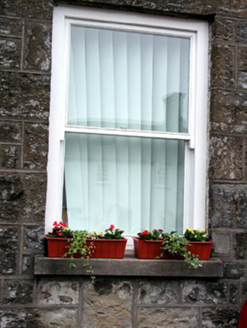Survey Data
Reg No
30813043
Rating
Regional
Categories of Special Interest
Architectural, Historical, Social, Technical
Previous Name
Carrick-on-Shannon Union Workhouse
Original Use
Workhouse
In Use As
Hospital/infirmary
Date
1840 - 1845
Coordinates
194413, 300142
Date Recorded
16/07/2003
Date Updated
--/--/--
Description
Detached fifteen-bay two-storey former workhouse, built in 1841, with projecting two-bay three-storey double gable-fronted end bays and return to rear. Pitched slate roofs with cast-iron rainwater goods. Snecked limestone and sandstone walls. Glazed entrance porch added over front door. Timber sash and replacement uPVC windows. Single-storey wing to rear converted to chapel with stained glass windows. Single-storey extensions to front and rear, built c.1970.
Appraisal
Built to a standard style, Carrick-on-Shannon Workhouse was a hundred and thirty such structures designed by George Wilkinson, following the passing of the Poor Relief (Ireland) Act in July 1838. Though its use has changed, with the addition of extensions, the original character has been detracted from minimally. Now used as a hospital, this building, together with the adjacent workhouse master's house, serves as a reminder of the work of the Poor Law Union's role in caring for the poor and homeless in the mid-nineteenth century.







