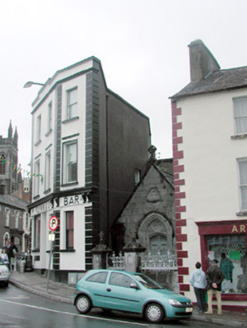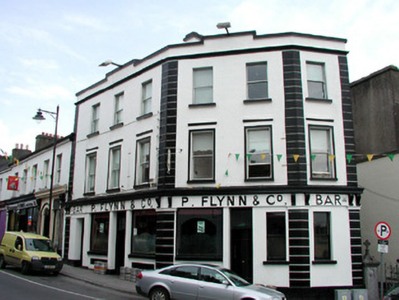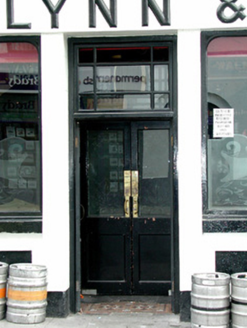Survey Data
Reg No
30813021
Rating
Regional
Categories of Special Interest
Architectural
Original Use
House
In Use As
House
Date
1880 - 1920
Coordinates
193798, 299569
Date Recorded
15/07/2003
Date Updated
--/--/--
Description
Corner-sited six-bay three-storey house, built c.1900, with public house to ground floor. Stepped parapet conceals roof with rendered chimneystack. Ruled-and-lined render to walls with rendered quoins, plinth and cornice. Timber sash windows with stone sills and stucco surrounds to first floor. Fixed windows to pubfront with replacement glazed and timber doors and overlights. Fascia board with applied lettering and carved console brackets. Building curves with the street corner.
Appraisal
Located on the corner of Main Street and Bridge Street, this building displays architectural quality in its composition and design. Following the curving street, its imposing exterior makes it a landmark feature in the streetscape. The decorative treatment of the façade, with applied stucco dressings and single-pane sash windows, forms part of the historic fabric of Carrick-on-Shannon.





