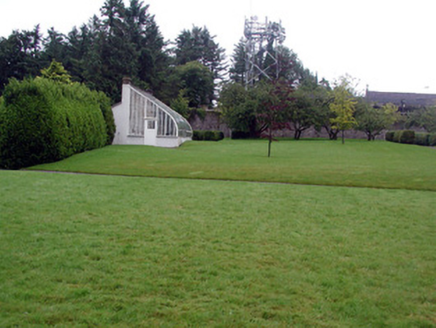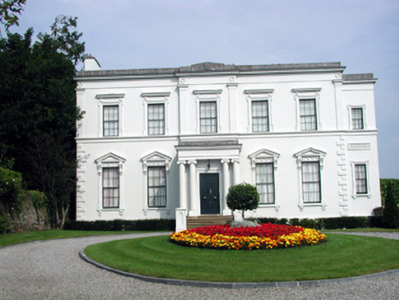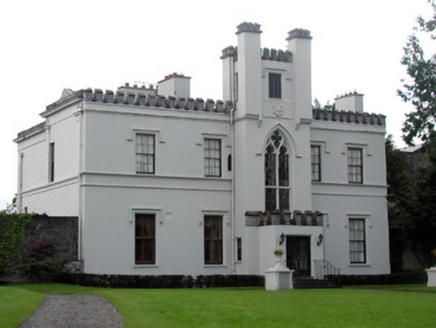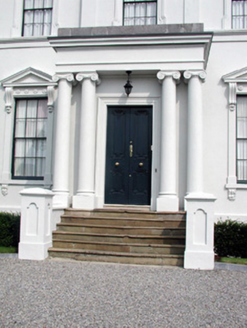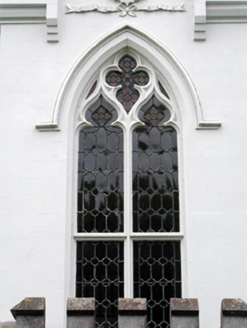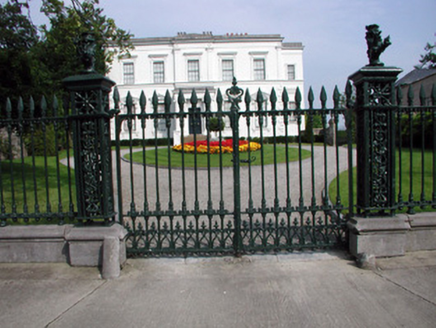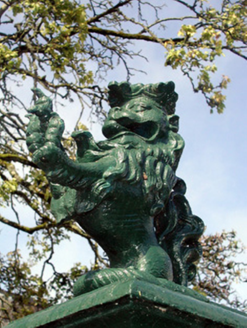Survey Data
Reg No
30813015
Rating
Regional
Categories of Special Interest
Architectural, Artistic, Technical
Original Use
House
In Use As
Office
Date
1810 - 1850
Coordinates
193640, 299527
Date Recorded
16/07/2003
Date Updated
--/--/--
Description
Detached five-bay two-storey over basement house, built c.1830, with Italianate front façade and revived Gothic style rear elevation with slightly-projecting three-stage tower. Now in use as a conference centre. Recessed end bay to front elevation. Roof concealed behind parapet walls. Rendered chimneystacks. Rendered walls with cornice, string course, quoins and pilasters. Tooled stone crenellations to rear elevation and tower. Pedimented windows to ground floor front facade. Stucco surrounds to window openings with timber sash windows. Stained glass traceried window with hood moulding to tower. Projecting entrance porch with paired Ionic columns and timber panelled double doors. Entrance approached by sandstone steps. Rear elevation has crenellated flat-roofed porch with door. House set within own grounds, bounded by random stone wall with cast-iron gate and railings. Restored outbuildings to eastern yard, accessed from front of site and lane off St. George's Terrace. Curvilinear glasshouse to rear garden, bounded by random coursed stone wall.
Appraisal
Hatley Manor, set within its own landscaped grounds, occupies a pleasant site, enhanced by well-executed cast-iron railings. The design and detailing employed in the execution of the quoins, varied opening surrounds and elaborate entranceway add artisitc interest to the building. Formerly the residence of the St George family, this house and its related mausoleum form an architecturally-significant group of structures in Carrick-on-Shannon.
