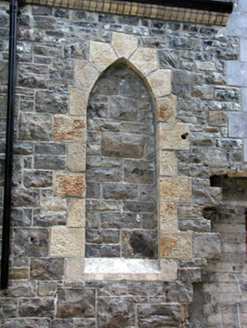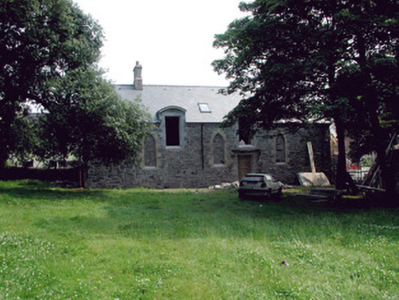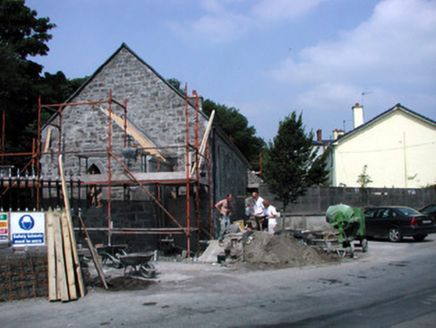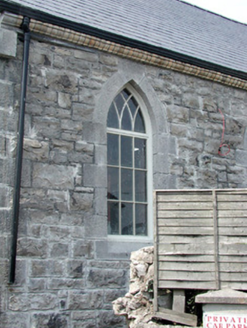Survey Data
Reg No
30813008
Rating
Regional
Categories of Special Interest
Architectural, Technical
Original Use
Church hall/parish hall
Date
1885 - 1890
Coordinates
193736, 299438
Date Recorded
16/07/2003
Date Updated
--/--/--
Description
Detached three-bay single-storey former parochial hall, built in 1887, with projecting porch to southern gable. Currently being renovated as a restaurant. Pitched tiled roof. Polychromatic brick chimneystack with string course. Yellow moulded brick to eaves. Random coursed walls with tooled quoins. Timber traceried lancets, set in tooled limestone block-and-start surround. Blind lancet windows to rear with sandstone surrounds. Timber dormer windows to rear with ashlar limestone surround. Round-arched entrance with timber battened double doors and block-and-start surround. Date plaque of 1887 above window to porch gable. Site is bounded to road by cast-iron railings on random coursed wall with wrought-iron gates to ashlar limestone and rebuilt stone piers.
Appraisal
This former parochial hall, although currently being renovated, has retained its original form. Its architectural detailing and visual appearance highlights its social importance within the town. The pointed-arched windows are reminiscent of church architecture, which reflects its religious associations.







