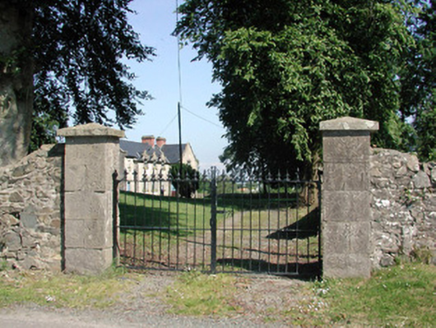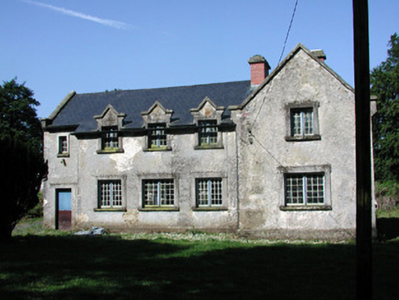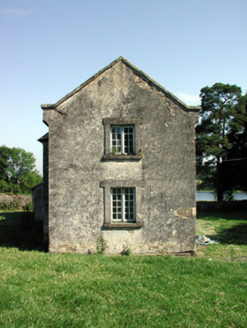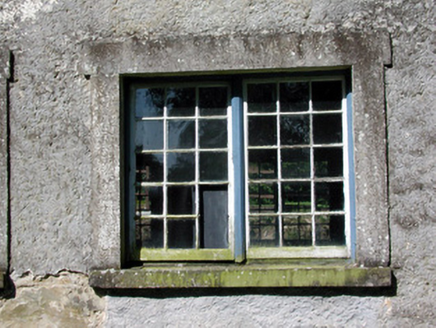Survey Data
Reg No
30812001
Rating
Regional
Categories of Special Interest
Architectural, Social
Original Use
School
Date
1830 - 1850
Coordinates
223048, 303071
Date Recorded
25/06/2003
Date Updated
--/--/--
Description
Detached five-bay two-storey former school, built c.1840, on a T-plan with single-storey return. Now disused. Pitched tiled roofs with replacement brick chimneystacks and stone coping. First floor windows in east and west elevations are set into eaves and have stone gablets. Lean-to roof to return. Roughcast rendered walls. Timber casement windows with tooled stone surrounds. Tooled stone doorcase with timber battened door. Random stone wall encloses site. Wrought-iron gate to entrance with ashlar limestone piers and pyramidal caps.
Appraisal
The former primary school at Carrigallen is an attractive architectural composition. Decorative motifs such as gablets, which rise from the front and rear elevation give the structure added character. In addition simple tooled stone surrounds add to its aesthetic value. Although no longer in use, this former school is of social interest to the community.







