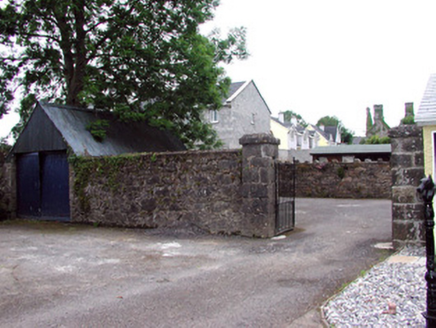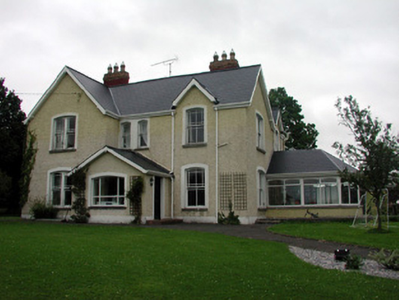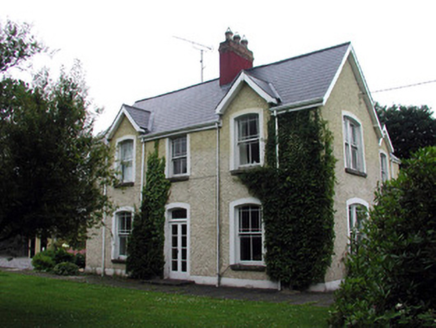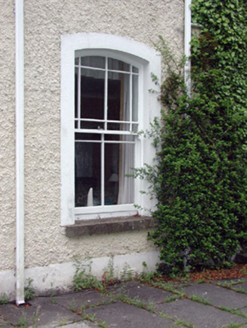Survey Data
Reg No
30806015
Rating
Regional
Categories of Special Interest
Architectural
Previous Name
Church View
Original Use
House
In Use As
House
Date
1860 - 1900
Coordinates
180521, 331172
Date Recorded
09/07/2003
Date Updated
--/--/--
Description
Detached three-bay two-storey double-pile house, built c.1880, with gables to elevations, advanced end bay, single-storey porch and extensions to side and rear. Set within mature gardens. Pitched tiled roof with yellow brick chimneystacks and terracotta pots. Pebbledashed walls on nap plinth. Timber margined sash windows with stucco surrounds and stone sills. Glazed timber panelled door. Outbuilding to north-east. Site bounded by random limestone walls with cut stone piers and wrought-iron gates.
Appraisal
This house, set in mature gardens, is enlivened by its variety of construction materials. The imposing scale, asymmetrical design and decorative elements, including margined sash windows and panelled door, make it an aesthetically pleasing property. Of architectural merit, this house contributes to the built heritage of the area.







