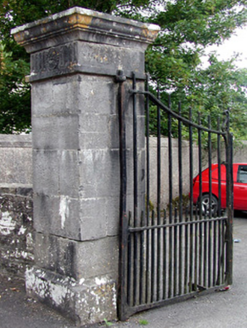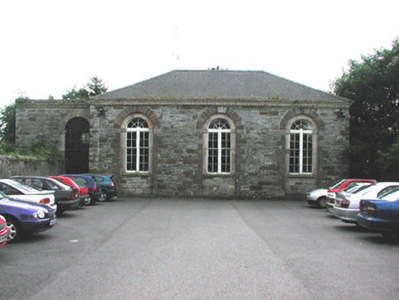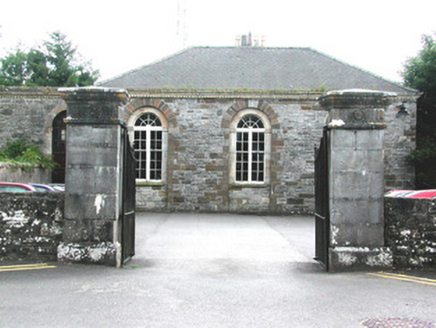Survey Data
Reg No
30805005
Rating
Regional
Categories of Special Interest
Architectural, Social
Original Use
Court house
In Use As
Court house
Date
1815 - 1820
Coordinates
188455, 339595
Date Recorded
10/07/2003
Date Updated
--/--/--
Description
Detached three-bay single-storey court house, built in 1835. Hipped slate roof M-profile and with chimneystack to rear. Roughly dressed random coursed limestone walls with yellow brick cornice. Double timber sash windows with spoked fanlights over in recessed round-headed openings with cut sandstone surrounds. Replacement timber door with fanlight to round-headed opening with stone surround. Timber battened door with overlight to north elevation. Flat-roofed former fire engine house recessed to south side of court house. Building accessed through cut limestone piers having wrought-iron gates. Front of site now used as a car park.
Appraisal
Court houses were built in many towns throughout Ireland during the late eighteenth and early nineteenth centuries by the Grand Juries. This impressive building occupies a prominent site leading onto the Main Street of Manorhamilton and is one of the most notable buildings within the town. The well-executed stonework enhances the architectural form of the building.





