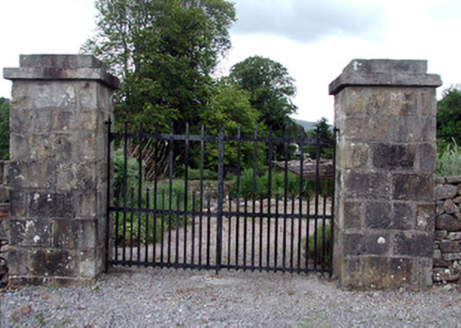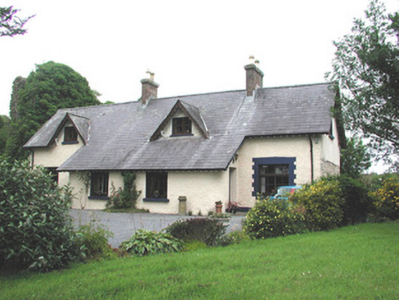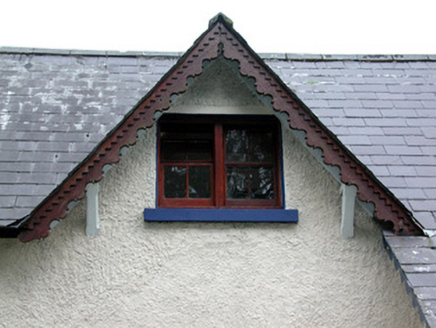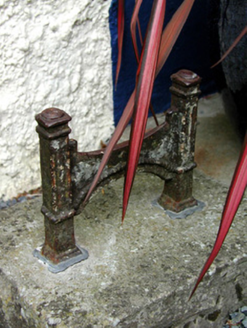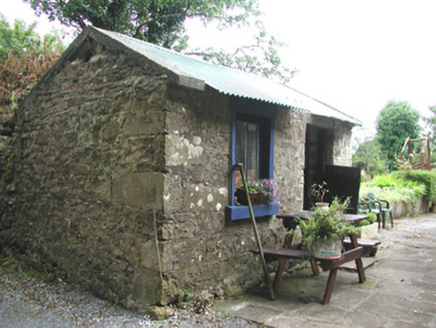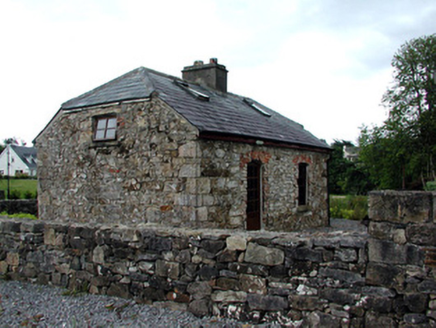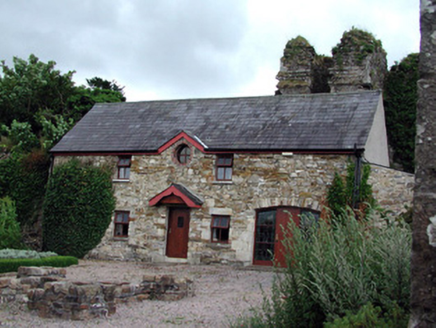Survey Data
Reg No
30805001
Rating
Regional
Categories of Special Interest
Archaeological, Architectural
Previous Name
The Cottage
Original Use
Steward's house
In Use As
House
Date
1890 - 1910
Coordinates
188425, 339763
Date Recorded
10/07/2003
Date Updated
--/--/--
Description
Detached five-bay single-storey with attic former estate manager's house, built c.1900, set partly within the bawn wall of Manorhamilton Castle. Now used as a private house. Pitched slate roof with over-sailing eaves, dormer windows and catslides to front and rear. Decorative bargeboards to gables and dormer windows. Red brick chimneystacks. Timber sash and replacement casement windows with stone sills. Timber battened doors to front and rear. Random stone single-and two-storey outbuildings with pitched slate roofs, single-storey former gate lodge and castle structures to north-west. Site bounded by random sandstone walls. Dressed sandstone gate piers with wrought-iron gates give access to gate lodge and outbuilding. Present entrance from the south-west past the remains of a corner tower and the bawn wall. Gate piers of roughly squared sandstone with sandstone capping with wought-iron gates.
Appraisal
This house is of an appealing architectural design. Attractive dormer windows and catslide roofs give the house character. The house is part of an architecturally significant group of structures attached to Manorhamilton Castle, which was built in 1634.
