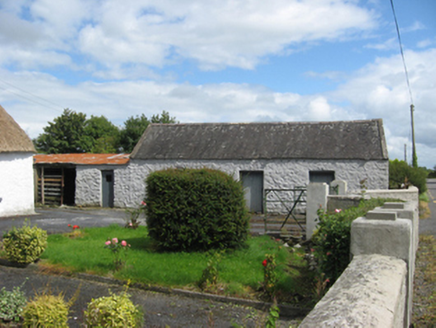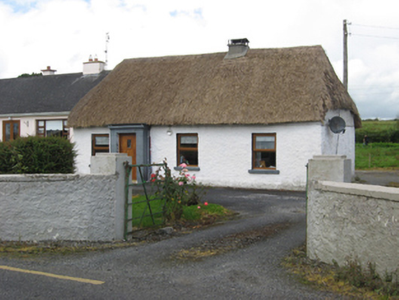Survey Data
Reg No
30412603
Rating
Regional
Categories of Special Interest
Architectural, Technical
Original Use
House
In Use As
House
Date
1820 - 1860
Coordinates
178064, 205525
Date Recorded
17/08/2009
Date Updated
--/--/--
Description
Detached four-bay single-storey vernacular house, built c.1850 with windbreak to front (south) elevation, and with recent extension to rear. Hipped thatched roof with low cement rendered chimneystack. Roughcast rendered walls with smooth render to windbreak. Square-headed window openings with painted stone sills and replacement timber windows. Blocked-up square-headed opening in rear wall. Square-headed replacement timber battened door to porch. Two-bay single-storey outbuilding to north with pitched corrugated-iron roof, rendered walls and square-headed openings. Four-bay single-storey outbuilding to east with pitched slate roof, rubble limestone walls and square-headed openings, with lean-to turf shed to north gable, latter having corrugated-iron roof. Cast-iron garden gate and double-leaf wrought-iron vehicular gates, set to rendered piers and rendered road boundary wall.
Appraisal
This thatched house and outbuildings are an excellent example of the Irish vernacular building tradition and use local of materials such as limestone and thatch, and corrugated-iron, to good effect. The house and related outbuildings make a positive contribution to the architectural heritage of the area due to its position on the roadside.



