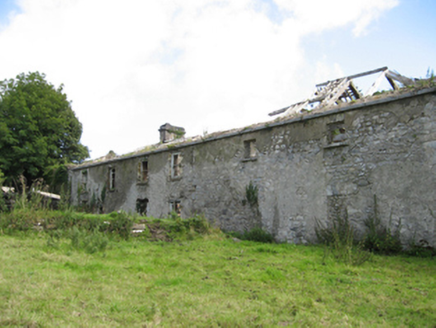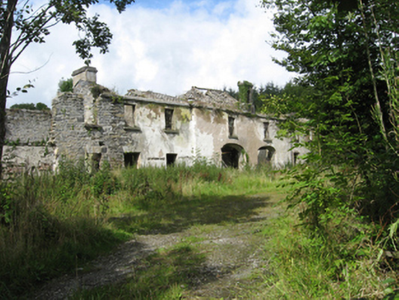Survey Data
Reg No
30412511
Rating
Regional
Categories of Special Interest
Architectural
Original Use
Outbuilding
Date
1765 - 1785
Coordinates
167939, 203821
Date Recorded
25/08/2009
Date Updated
--/--/--
Description
Partly ruinous multiple-bay two-storey outbuildings, built c.1775, with two-bay breakfront to east elevation, and ranged around yard to west of Marble Hill House, with further walled yard to south. Pitched slate roofs with rendered chimneystacks and cast-iron rainwater goods. Cut limestone bellcote over breakfront, having round-arch bell opening, and having coping and plinth. Roughcast rendered rubble limestone walls. Square-headed window openings with limestone sills, some with timber louvres, some with remains of six-over-six pane timber sliding sash windows. Elliptical-arch vehicular entrances to south and east elevations. Yard to south bounded by rubble limestone walls. Multiple-bay single-storey outbuilding along western boundary, having pitched slate roof, partially unroofed, roughcast-rendered rubble limestone walls, square-headed openings with timber lintels, and segmental-arch opening with cast-iron gates to east wall and elliptical-arched opening to west wall to walled garden.
Appraisal
This well designed range of outbuildings originally served the adjacent Marble Hill country house. The high-quality stonework suggests that it was a significant part of the former demesne and was possibly by the same architect responsible for the house. It is part of an important group of demesne features that includes the remains of the house, gate lodge and ice house. Some original sash windows and gates survive.



