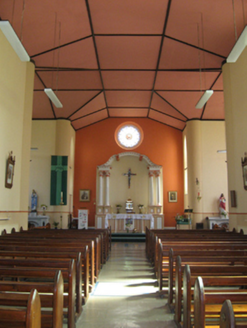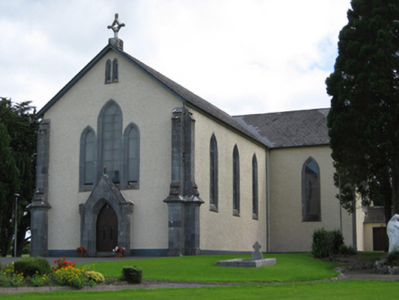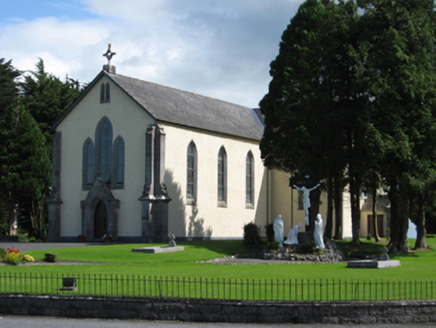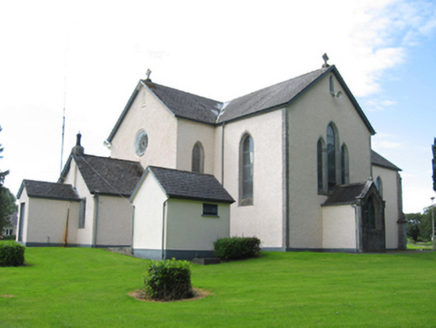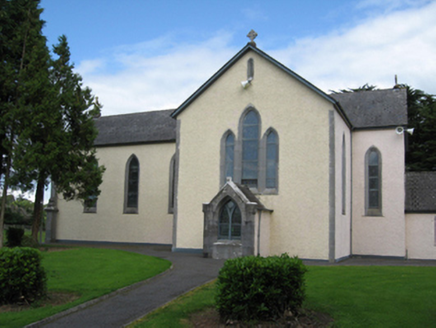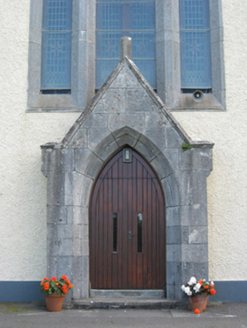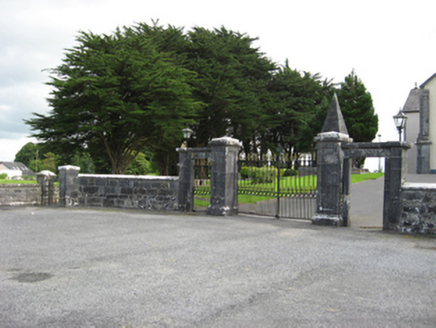Survey Data
Reg No
30412508
Rating
Regional
Categories of Special Interest
Archaeological, Architectural, Artistic, Social
Original Use
Church/chapel
In Use As
Church/chapel
Date
1840 - 1860
Coordinates
169511, 204549
Date Recorded
24/08/2009
Date Updated
--/--/--
Description
Detached cruciform-plan gable-fronted Roman Catholic church, built c.1850, with gabled porches to front (north-west) elevation of both transepts, gabled windbreak entrance to gable-front, three-bay nave, single-bay transepts, shallow single-bay chancel, with single-bay sacristy to gable of latter. Pitched slate roofs with carved limestone crosses to gables. Pebbledash rendered walls with rendered plinth course, and with ashlar limestone corner buttresses to front elevation having plinths, cornices and stepped work above. Ashlar limestone walls to gables of transept porches. Lancet windows, triple-light to front and transept gables, with ashlar limestone surrounds, sloping sills and stained glass to nave. Pointed arch window openings to transept porches, having chamfered limestone surrounds and leaded stained glass windows with timber Y-tracery. Oculus with dressed limestone surround and stained glass to chancel gable. Pointed arch main doorway with ashlar limestone dressing, limestone step and threshold, and timber battened double-leaf door. Interior having timber gallery, stained glass to pointed arcade set in timber screen below. Render piers to crossing. Altar aedicule comprising fluted columns with pilaster responds supporting dentillated cornices to open-bed curvilinear pediment, columns supported on panelled plinths in turn standing on panelled walling. Altar has somewhat similar detailing comprising engaged columns, with panels between. Free-standing recent pyramidal bell tower, and calvary to grounds. Decorative cast-iron double-leaf gate to entrance, with carved limestone piers with moulded plinths and cornices, panelled faces and pyramidal caps, flanked by square-headed pedestrian entrances with similar cast-iron gates and moulded cornices, and flanking dressed limestone boundary walls. Bullaun stone to west of entrance.
Appraisal
Saint Joseph's Church is a robust example of a mid-nineteenth-century cruciform Catholic church, standing in picturesque lawned grounds. The Gothic Revival lancet windows are typical of the era, their cut-stone surrounds contrasting pleasingly with the rendered walls. The main entrance and the porches have unusual cut-stone frontispieces. An excellent example of a Classical aedicule encases the altar. The fine limestone and cast-iron entrance gates enhance the setting and reflect the quality of stone cutting employed in the church itself.
