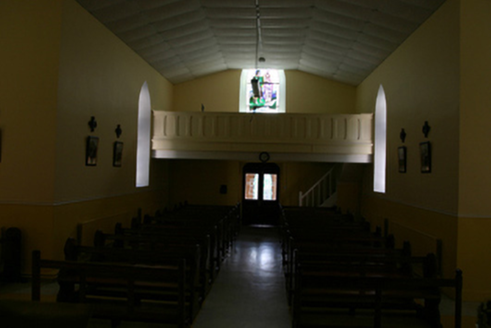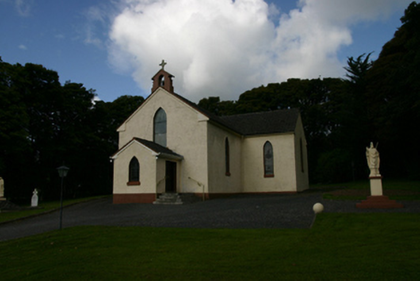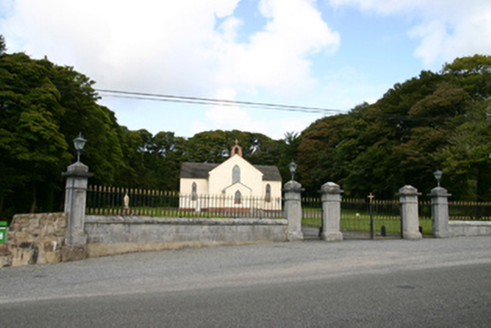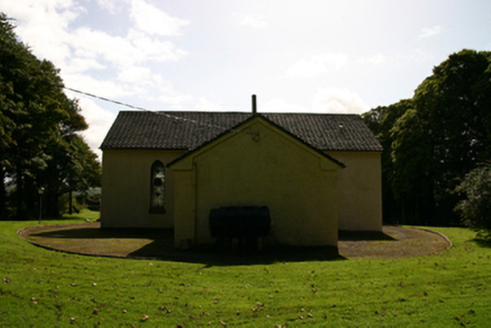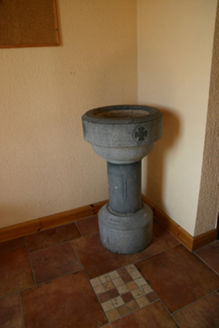Survey Data
Reg No
30412401
Rating
Regional
Categories of Special Interest
Architectural, Artistic, Social
Original Use
Church/chapel
In Use As
Church/chapel
Date
1840 - 1860
Coordinates
159120, 201885
Date Recorded
04/09/2009
Date Updated
--/--/--
Description
Freestanding T-plan Roman Catholic Church, built c.1850, with altar at north end, single-bay nave and single-bay transepts, gabled entrance porch to south, lean-to chancel to north, and gabled single-bay sacristy extension to north. Pitched tiled roof and openwork bellcote. Cross pinnacles to north and south gables. Wetdashed rendered walls with smooth rendered plinth course. Pointed arch window openings with painted sloped sills, and stained-glass windows. Square-headed door openings to west transept and sacristy, and to porch, that to porch approached by tooled limestone steps. Timber battened doors. Freestanding tooled limestone baptismal font and integral dressed limestone holy water font to porch. Timber panelled gallery and timber panelled confessionals, painted framed Stations of the Cross, and marble altar. Statues and priests' grave to lawned grounds. Ornate entrance gates and railings to road.
Appraisal
This simple church retains its original external character, its restrained architecture reflected internally by the Arts and Crafts-style gallery. The altar recess was added in 1956 in memory of Thomas Slattery. The austere elevations form a pleasing contrast to the ornate entrance gates, and the simple stained-glass windows and carved limestone font enhance the interior.
