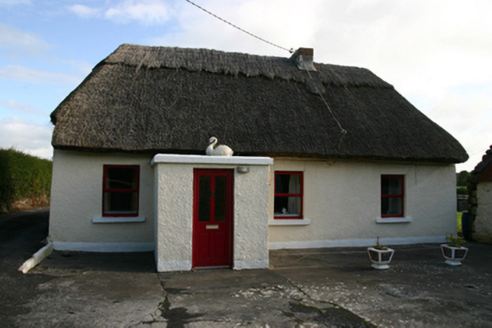Survey Data
Reg No
30412315
Rating
Regional
Categories of Special Interest
Architectural, Technical
Original Use
House
In Use As
House
Date
1780 - 1820
Coordinates
147811, 202166
Date Recorded
04/09/2009
Date Updated
--/--/--
Description
Detached four-bay single-storey vernacular house, built c.1800, having attic. Scolloped reed thatch roof, half-hipped to west and hipped to east, with raised ridge and low red brick chimneystack. Wetdashed rendered walls with roughcast rendered plinth course. Single-bay flat roof porch to front (south) elevation. Square-headed window openings with replacement timber windows, and tooled limestone sills. Square-headed door opening with replacement glazed timber door. Two-bay single-storey outbuilding to east, having pitched corrugated iron roof, painted coursed rubble limestone walls, and square-headed openings.
Appraisal
A vernacular house retaining its thatched roof. It is aligned to face south, thereby taking advantage of sunlight hours. Thatched houses are becoming rare and the retention of this example adds to the quality of the region's architectural heritage.

