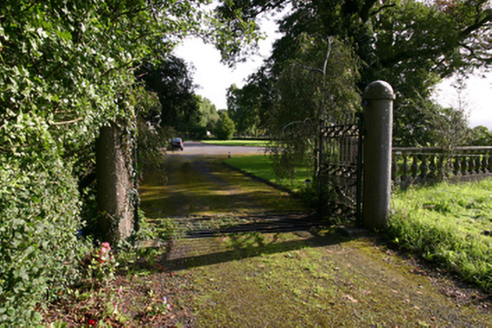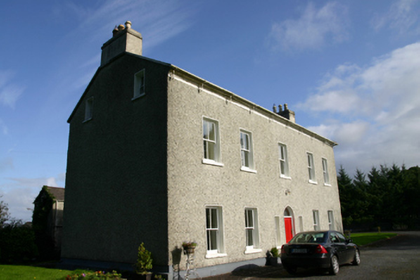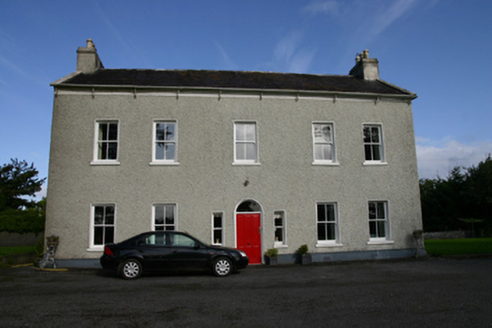Survey Data
Reg No
30412314
Rating
Regional
Categories of Special Interest
Architectural
Original Use
Country house
In Use As
Country house
Date
1770 - 1790
Coordinates
147190, 203524
Date Recorded
04/09/2009
Date Updated
--/--/--
Description
Detached five-bay two-storey house with attic, built c.1780, with two-bay two-storey return to rear (west) elevation, having single-storey addition and with four-bay single-storey lean-to roof sunroom. Pitched slate roofs, having rendered chimneystacks with string courses and terracotta chimneypots, and cast-iron rainwater goods with decorative curved cast-iron brackets. Roughcast rendered walls with smooth rendered moulded eaves course and smooth rendered plinth course. Square-headed window openings with tooled limestone sills, having timber sliding sash windows, two-over-two pane to front elevation, one-over-one pane to attic windows. Round-headed door opening with timber panelled door having plain fanlight and flanked by detached square-headed sidelights with one-over-one pane timber sliding sash windows. Some original joinery and decorative ceiling plasterwork to interior. Road entrance to south with round-plan dressed limestone gate piers and decorative double-leaf wrought-iron gate. Smooth rendered boundary walls with curving carriage sweep entrance to south-east with dressed limestone round-plan piers having decorative double-leaf wrought-iron gate.
Appraisal
This classically proportioned house is typical of middle-sized late eighteenth-century farmhouses. Its symmetry is enhanced by its round-headed entrance with sidelights and end chimneystacks. It is further enhanced by the retention of timber sash windows and the rather whimsical gutter brackets. The mature grounds and gateways, the latter with good-quality cast-iron and cut limestone elements, provide a pleasant and interesting setting.





