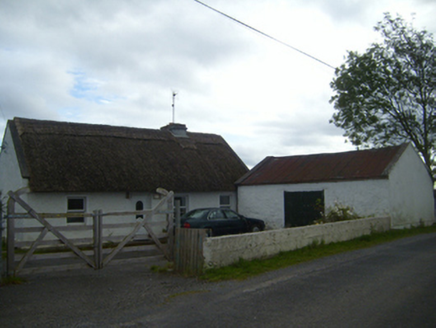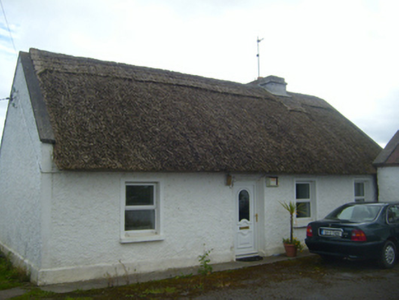Survey Data
Reg No
30412213
Rating
Regional
Categories of Special Interest
Architectural, Technical
Original Use
House
In Use As
House
Date
1780 - 1820
Coordinates
142078, 206780
Date Recorded
20/09/2009
Date Updated
--/--/--
Description
Detached four-bay single-storey vernacular house, built c.1800. Pitched thatched roof having slightly raised ridge, render copings and low rendered chimneystack. Roughcast rendered walls with smooth render plinth course and quoin bands. Square-headed door and window openings having replacement uPVC fittings. Outbuilding to front of house having pitched corrugated-iron roof with render copings, whitewashed rubble stone walls, and square-headed double-leaf corrugated-iron door. Concrete boundary walls to front of site with recent double-leaf timber gate.
Appraisal
A vernacular house typical of the district in terms in its form and features. Its thatched roof, once common in rural and indeed urban areas in Ireland, is considerably less common today. Its adjacent outbuilding may also originally have been thatched.



