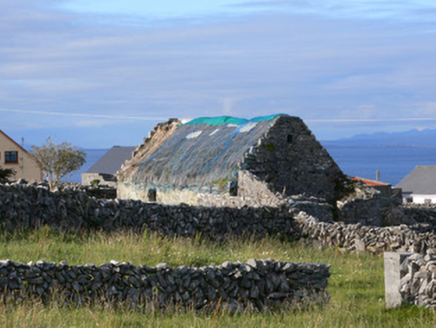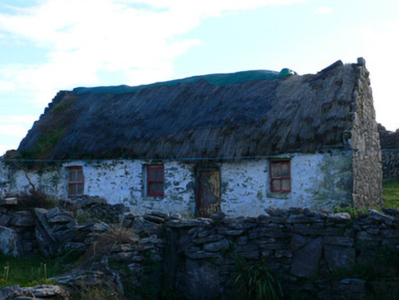Survey Data
Reg No
30412005
Rating
Regional
Categories of Special Interest
Architectural, Technical
Original Use
House
Date
1780 - 1820
Coordinates
98314, 202312
Date Recorded
08/10/2009
Date Updated
--/--/--
Description
Detached four-bay single-storey vernacular house, built c.1800, with loft at east end. Pitched roped thatch roof, rear covered in tarpaulin, and chimneystack missing. Whitewashed rubble limestone walls having crowstepped gables. Square-headed openings, with two-over-two pane timber sliding sash windows, and opposite door openings having timber battened doors. No windows to rear elevation. Roofless lean-to single-bay outbuilding to east gable, slightly recessed at rear of house and having rubble limestone walls, with doorway to middle of east wall. Rubble limestone boundary walls to front.
Appraisal
This house, one of only two surviving vernacular thatched houses on Inis Oírr. Though urgently requiring repair to the roof, it is otherwise remarkably intact and has retained its small openings, replete with timber sash windows. Its setting is enhanced by the limestone boundary walls.



